
Click any image for a larger view.
Click here to download
PDF document.

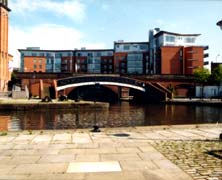
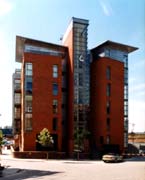
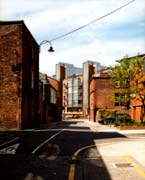
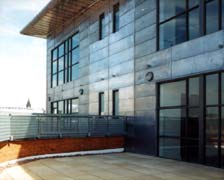
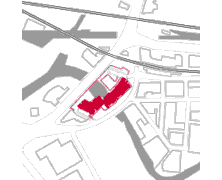
 Click any image for a larger view. Click here to download PDF document. |
 |
 |
 |
 |
 |
 |
Designer Stephenson Bell Architects Developer Crosby Homes (North West) Ltd Contractor Henry Boot Construction (UK) Ltd Planning Authority Manchester City Council |
The Chapelfield area is a monument to Manchester’s industrial past, criss-crossed by canals and road and rail viaducts, and dotted with former mills, workshops and warehouses. To the west, regeneration is almost complete, with a thriving residential and commercial community based on the old industrial buildings. To the east, a similar revival is underway, with small businesses, bars and restaurants to the fore. Between the two lies Deansgate Quay: a small strip of land hard up against Knott Mill Bridge, and the Bridgewater Canal basin beyond. |
A key site, then, both as a mediator between the grand scale of Chapelfield proper and the smaller-scale street pattern to the east, and as a quality benchmark for the redevelopment of the large cleared areas lying further away. The development meets this formidable city challenge with immense aplomb, winding in four linked blocks as it leaps over the canal to curve round to the end of the site. Materials – brick, glass, terracotta, patinated stainless steel – are used in a bold and consistently well detailed manner to produce a richly modelled ensemble. |
Most of the 102 flats have generous balconies or roof terraces, and floor to ceiling glazing to take full advantage of the exceptional views and the north/south orientation. The planning of the flats themselves, and the treatment of the common parts – so often the Cinderella of private sector development – is also of an unusually high standard. And the development opens up through routes for pedestrians on either side of the quay, so that eventually it will become a pivotal link between the canalside walks, and redeveloped areas to the east. |
The original scheme sensibly tucked most of the car parking out of sight under the arches of Knott Mill Bridge. But, as an afterthought, the developer apparently bowed to purchaser pressure and inserted an additional parking deck to the west. Surprisingly, the planning authority concurred. Not only does this blight the two commercial lower floors, but it also intrudes on the pedestrian quayside area. This decision very nearly cost the developers their award, and they would do well to consider remedial action – like quick-growing creeper? |