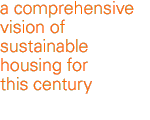
Click any image for a larger view.
Click here to download
PDF document.


 Click any image for a larger view. Click here to download PDF document. |
 |
 |
Designer Proctor Matthews Architects Developer Greenwich Millenium Village Ltd Contractor Countryside in Partnership Planning Authority London Borough of Greenwich |
The Greenwich Millennium Village has set itself highly ambitious targets: massive reductions in primary and embodied energy consumption, construction waste, water use and construction costs and time. It is too early yet to know whether these will be met in full, although already this initial phase aims to achieve a 65% reduction in primary energy use, through the use of combined heat and power and sophisticated control systems, and a 25% reduction in embodied energy. |
Social sustainability, too, is to the fore, with secure play areas, a mix of tenures and households, pedestrian friendly streets, flexible ‘lifetime homes’, an extensive IT infrastructure, and live/work units to reduce car dependency. Some of the solutions adopted, like parking provision in a perimeter two-storey structure, and the extensive use of off-site prefabrication, will be closely studied for their actual performance in use, but there can be no question that this early phase of the project deserves attention for its comprehensive vision of sustainable housing for this century. |