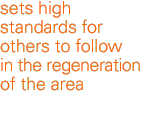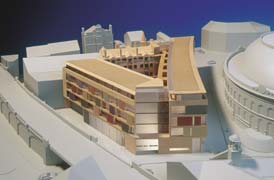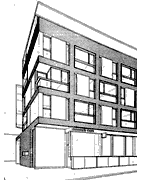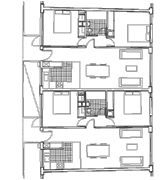
Click any image for a larger view.
Click here to download
PDF document.



 Click any image for a larger view. Click here to download PDF document. |
 |
 |
 |
Designer Allford Hall Monaghan Morris Architects Developer Welfield Ltd Contractor Not yet appointed Planning Authority Leeds City Council |
This is an important triangular site, next to Broderick’s Corn Exchange and the White Cloth Hall in the centre of Leeds, and part of a Conservation Area. The successful winner of a limited competition stitches together two vacant sides with existing Victorian buildings in a four-storey block of two-bedroom flats above ground floor retail uses, topped by larger penthouse apartments with set back glazing, around a central courtyard. Ingenious planning has minimised escape corridors, allowing a simple plan with bedrooms on one side and living areas on the other. |
The treatment of the elevations is robust but subtle, with large faience panels, pressed brick and deep window reveals reflecting the power of the surrounding Victorian architecture: respect without fawning deference. Generous window sizes and ceiling heights give added value to a private sector development which sets high standards for others to follow in the regeneration of the Exchange area of Leeds. |