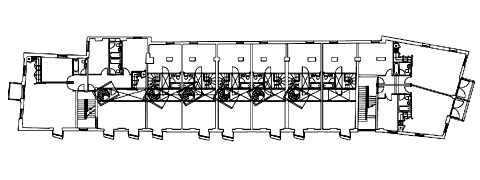
Click any image for a larger view.
Click here to download
PDF document.






 Click any image for a larger view. Click here to download PDF document. |
 |
 |
  |
 |
 |
Designer Fletcher Priest Architects Torben Rix Arkitekt Developer Greenholme Investments Ltd Contractor Vascroft Contractors Ltd Planning Authority London Docklands Development Corporation |
We have not done well by Docklands. Lumpen developments glower across the river at this former warehouse, and shoulder it closely on either side. But in the midst of this planning wasteland, Odessa Wharf shines out like a good deed in a generally naughty Thames-side world. So closely hemmed in is it, and so concerned for their privacy were its neighbours, that the only way to secure sun, light and views in the main body of the building was up. Up, ingeniously, to timber cabin cowls on the roof, reached by spiral stairs through double height top-lit living rooms. |
However, the designers have also secured further light and glimpses of the river through projecting oriel windows, with adjustable timber louvres on their flanks, originally required to prevent overlooking of the neighbouring block, but in practice also helpfully screening residents eyes from the sight of it. Downstairs are dining kitchens, bedrooms and bathrooms, with security ensured by vertical sliding shutters – an old London dodge. |
This is a Danish-led development, and it shows very forcefully in the consistently high quality of the fittings and finishes in the 14 houses and flats which make up the conversion. Very Scandinavian, too, is the concept of the river-facing room and external deck at roof level for shared use by the residents. The bold, big-scale timber construction and detailing of these additions, and of the balconies beneath, is entirely appropriate to the original 19th Century warehouse, and puts to shame the handling of many similar conversions. |
The same care has been lavished on the public walkway which swings out in a generous sweep over the river, in marked contrast to the mean, gated terrace which is all its neighbour to the west can offer. It’s a reproof to our own developers that it takes a client from overseas to show what intelligent patronage and high design standards can achieve, but at the same time this is also a development from which, hopefully, they can learn. |