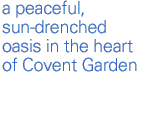
Click any image for a larger view.
Click here to download
PDF document.
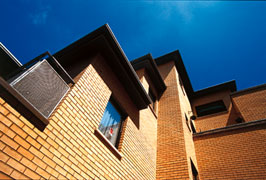
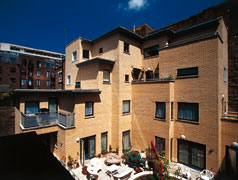
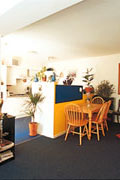
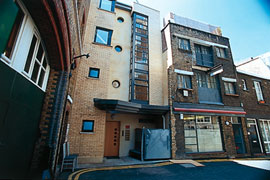
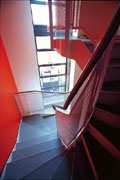
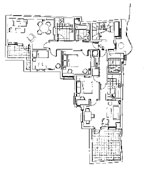
 Click any image for a larger view. Click here to download PDF document. |
 |
 |
 |
 |
 |
 |
Designer Jeff Kahan & Associates Developer Soho Housing Association Contractor Lad Construction Ltd Planning Authority London Borough of Camden |
When the assessors gave this scheme a project award in 1996, there were two big question marks in their minds. Would the ingenious but apparently convoluted planning translate into liveable, easily managed internal spaces? And would the ferocious limitations of this tiny, heavily hemmed-in site allow the light, privacy and open space which are essential trade-offs for the potential drawbacks of car-less, high density city centre living? |
In the event, their faith has been triumphantly justified. From this unpromising handkerchief of ground, the architects have wrung a peaceful, sun-drenched oasis in the heart of London’s Covent Garden. The narrow, constricted entrance, in what is little more than an alleyway, opens out into six light-filled flats stepping back in ziggurat form to give each dwelling a generous private open space while allowing the sun to flood down to the courtyard at the base. |
This is a building which has clearly been designed from the inside out. The need to balance privacy and views – not just for the residents but also for the neighbouring commercial and residential premises – has produced a series of carefully considered window openings expressed on the exterior with absolute simplicity and lack of affectation. An apparently guileless approach, relying purely on the subtle manipulation of a restricted range of building elements, but one which fits completely naturally into the surrounding building grain. |
Only in the potentially gloomy entrance hall have the architects allowed themselves an entirely justifiable touch of frivolity, floating a skilfully detailed steel stair up through a fully glazed lightwell washed with bold areas of colour. The care and attention to detail shown here, and throughout the flats in components like the high quality kitchens, speaks volumes for the dedication of designer and client to producing the maximum return from a restricted budget: a commitment clearly recognised by the residents. |