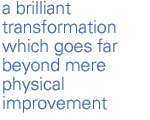
Click any image for a larger view.
Click here to download
PDF document.
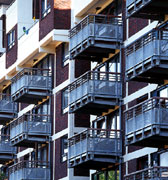
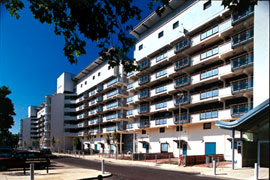
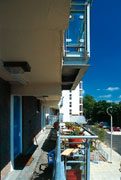
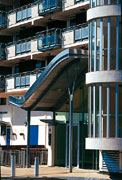
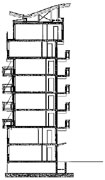
 Click any image for a larger view. Click here to download PDF document. |
 |
 |
 |
 |
 |
Designer London Borough of Hackney with PRP Architects Developer London Borough of Hackney Contractor D J Higgins Planning Authority London Borough of Hackney |
Thirty years is a long time in local authority housing. When the Nightingale Estate was completed it represented an acceptable norm for large inner city estates designed in the early sixties: a sandwich of gallery access flats and maisonettes forming three sides of a huge square, enclosing four tower blocks and a range of low-rise houses. Alma House represents the first phase of an ambitious rehabilitation and improvement scheme to re-tune the estate for the next century. |
All but one of the tower blocks will go (the remaining block re-clad and re-fitted for elderly people) and the linear blocks are to be upgraded to provide secure access to the common parts and block off cross-movement along the galleries. So far, no surprises. What makes this scheme so special is the skill and imagination with which this basic strategy has been carried out. By pulling out a whole bay of flats at two points, the block has effectively been sliced into three, reducing the apparent bulk, and providing a separate identity for each with elegant, airy entrance pavilions fitted with entryphones and CCTV. |
The no-man’s land at the base has been secured with extended gardens, and the flats in the middle of the sandwich fitted with beautifully detailed balconies which extend them not only physically but psychologically into the central square. And, in a simple but highly effective intervention, the access galleries have been transformed by punching through smaller balconies which act as natural meeting places and plant pot space, providing instant surveillance of the previously invisible area below. |
Add to this a swooping curved roof and sparkling white insulated render, and this radical re-think, driven by close tenant consultation, has produced a brilliant transformation which goes far beyond mere physical improvement. It represents design excellence of the highest order, and the assessors were concerned to hear that the same architects might not be chosen to carry out the next phase of the scheme, apparently as a result of competitive fee tendering. |