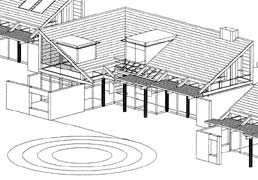
Click any image for a larger view.
Click here to download
PDF document.


 Click any image for a larger view. Click here to download PDF document. |
 |
 |
Designer Hazle McCormack Youngl Developer Community Project New Build Contractor not yet appointed Planning Authority Wealden District Council |
There is clearly a great deal of life left in the courtyard plan. These four houses, the next phase of a conversion of a former mental hospital site to residential use, exploit the potential of a masonry single storey shell combined with timber framed infill and a monopitch roof structure to produce a variety of living spaces angled towards views over the South Downs. The concept is familiar, the variations new. Although the site is owned jointly by all the members of the community who live there, and there are no private gardens as such, the planforms used could quite clearly be adapted to a much tighter, privacy conscious setting with relative ease. |
It is good to see a scheme which is not concerned with reinventing the wheel, but concentrates instead on tuning, refining and developing the potential of an established housing typology with what promises to be great precision of detail, and thoughtful, cost effective integration of construction with plan and function. The assessors look forward to seeing the completed scheme with considerable interest. |