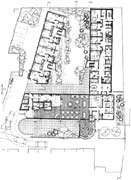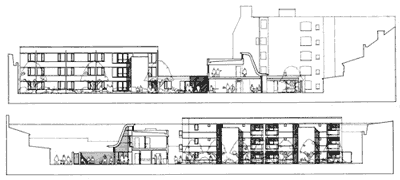
Click any image for a larger view.
Click here to download
PDF document.


 Click any image for a larger view. Click here to download PDF document. |
 |
 |
Designer Fielden Clegg Architects Developer The Peabody Trust Contractor Ashe Construction Ltd Planning Authority London Borough of Hammersmith and Fulham |
Tucking a day centre, a twenty five bed hostel and twelve one bedroom flats for rough sleepers behind Shepherds Bush market on a site completely enclosed by a mixture of commercial and residential properties poses obvious problems. The architects have met the concerns of surrounding owners, and the needs of the future users, by screening the most exposed part of the site with a day centre, which acts as a secure gateway to the accommodation behind. |
This is arranged around a carefully landscaped garden, the only view out from the short-stay hostel. On the other side of the courtyard, the move-on flats, where residents will stay for up to two years, have choice of either garden views or a sight of the market behind. This is a deceptively low-key scheme in appearance, but it conceals a considerable amount of subtlety in both internal and external planning, while allowing itself a justifiable flourish in the treatment of the day centre which acts as the ballast for the whole site. |