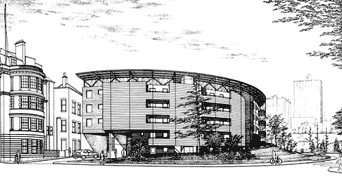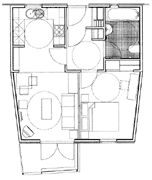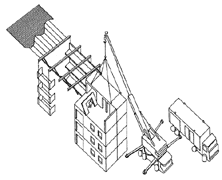
Click any image for a larger view.
Click here to download
PDF document.



 Click any image for a larger view. Click here to download PDF document. |
 |
 |
 |
Designer Levitt Bernstein Associates Ltd Developer The Joseph Rowntree Foundation Contractor Kajima UK Engineering Ltd Planning Authority Leeds City Council |
This is one of a series of projects by the Joseph Rowntree Foundation aimed at providing ‘City-centre Apartments for Single People at Affordable Rents’ which investors can purchase and lease out. The forty five flats are disposed in a semi-circular block maximising sun and views, minimising noise from the nearby motorway and ranging from four to five storeys over the sloping site. The innovative concept of the brief is matched by the construction system developed by the architects. |
Each flat has a prefabricated kitchen/bathroom core dropped into a timber framed panel structure, supporting a floating steel roof from which are hung lightweight private balconies on the inner side, and rainscreened access balconies on the outer. An elegant, convincing and cost-effective demonstration of the benefits which modern technology can bring when properly integrated into the design process and used in the service of a forward-looking developer; and an important marker for the future regeneration of our larger city centres. |