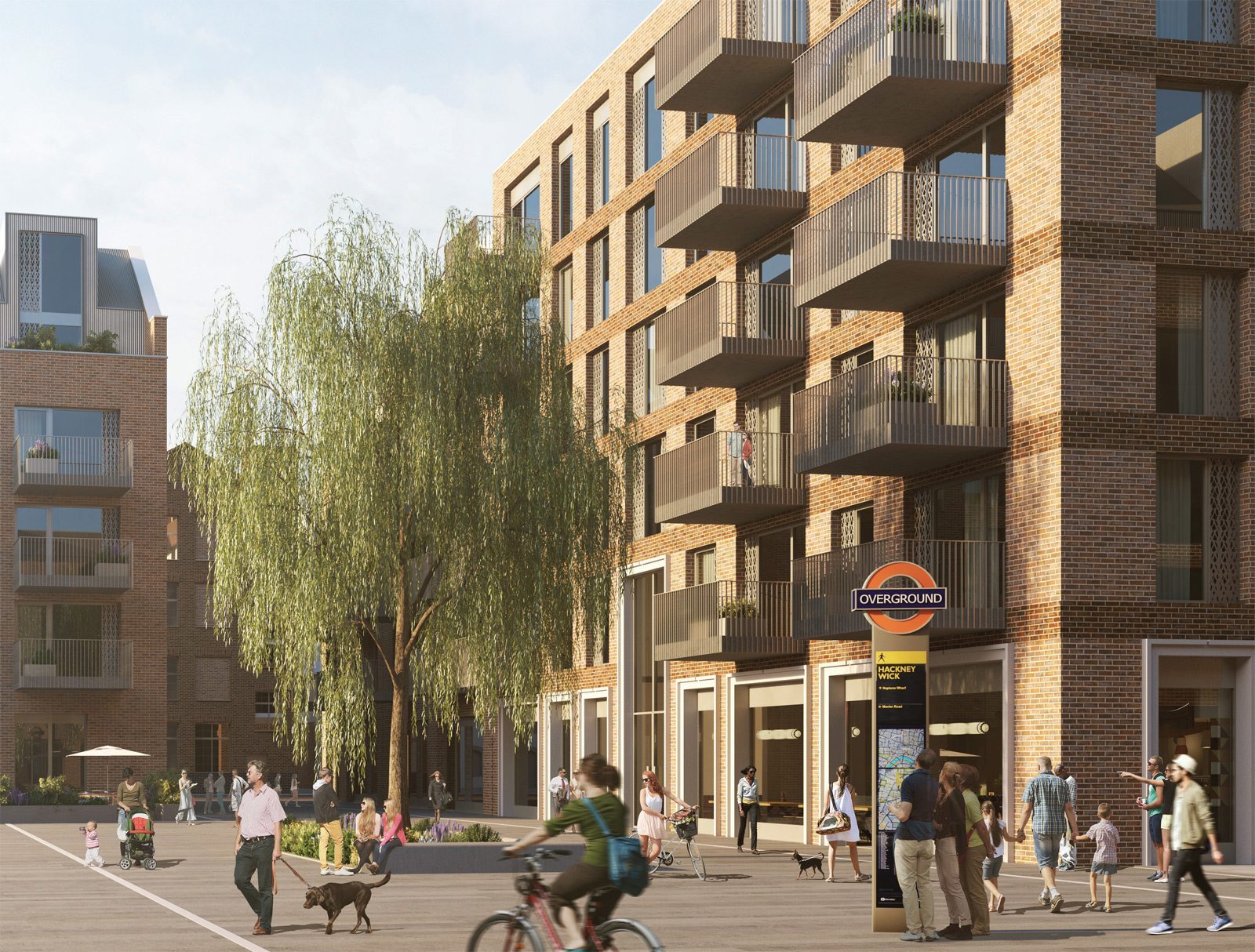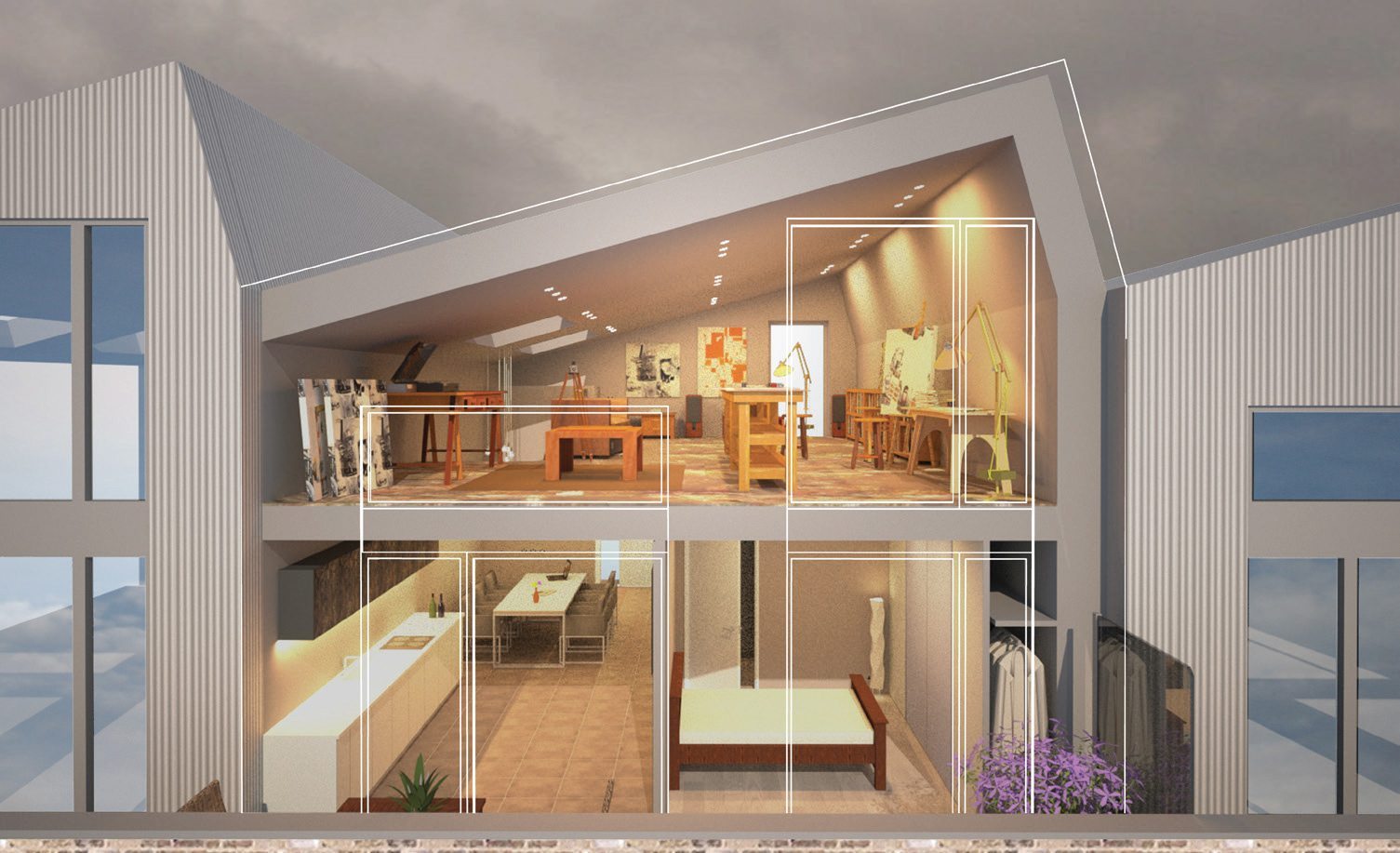Stone Studios
Number/street name:
80-84 Wallis Road
Address line 2:
Hackney Wick
City:
London
Postcode:
E9 5TB
Architect:
Pollard Thomas Edwards
Architect contact number:
Developer:
Groveworld.
Planning Authority:
London Legacy Development Corporation
Planning consultant:
Nathaniel Lichfield & Partners
Planning Reference:
14/00387/FUL
Date of Completion:
04/2024
Schedule of Accommodation:
32 x 1 bed apartments, 61 x 2 bed apartments, 27 x 3 bed apartments
Tenure Mix:
10% Affordable rent, 90% Market rent
Total number of homes:
Site size (hectares):
0.43
Net Density (homes per hectare):
287
Size of principal unit (sq m):
75
Smallest Unit (sq m):
44
Largest unit (sq m):
150
No of parking spaces:
13




The Design Process
During a five-year gestation period, the proposals have adapted to successive post-Olympic authorities, evolving planning policies and rapid change in the surrounding area. Following a detailed and iterative pre-application process, a planning application was submitted to the London Legacy Development Corporation and favourably determined in May 2015. A separate planning application was approved for the link to the station. Work is due to begin on site in 2017. Meanwhile LLDC has made its own outline planning application for Hackney Wick Central, incorporating the approved scheme for Stone Studios, which anticipates the objectives and design approach of the wider masterplan.
 Scheme PDF Download
Scheme PDF Download



