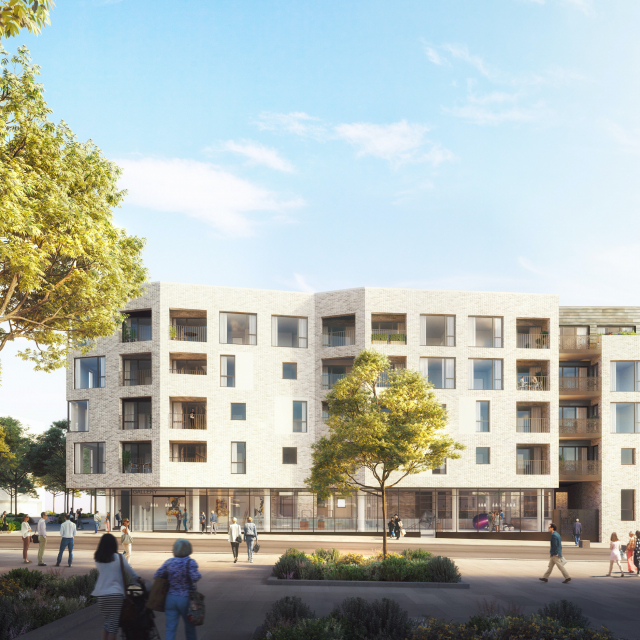North West Cambridge Lot M3
Number/street name:
Eddington Avenue
Address line 2:
Eddington
City:
Cambridge
Postcode:
CB3 1SE
Architect:
Pollard Thomas Edwards
Architect contact number:
Developer:
Hill Partnerships.
Planning Authority:
Cambridge City Council,
Planning Reference:
19/1536/FUL
Date of Completion:
04/2024
Schedule of Accommodation:
45 x 1 bed apartments, 49 x 2 bed apartments, 12 x 3 bed apartments
Tenure Mix:
100% Market sale
Total number of homes:
Site size (hectares):
0.41
Net Density (homes per hectare):
257
Size of principal unit (sq m):
77
Smallest Unit (sq m):
52
Largest unit (sq m):
121
No of parking spaces:
106
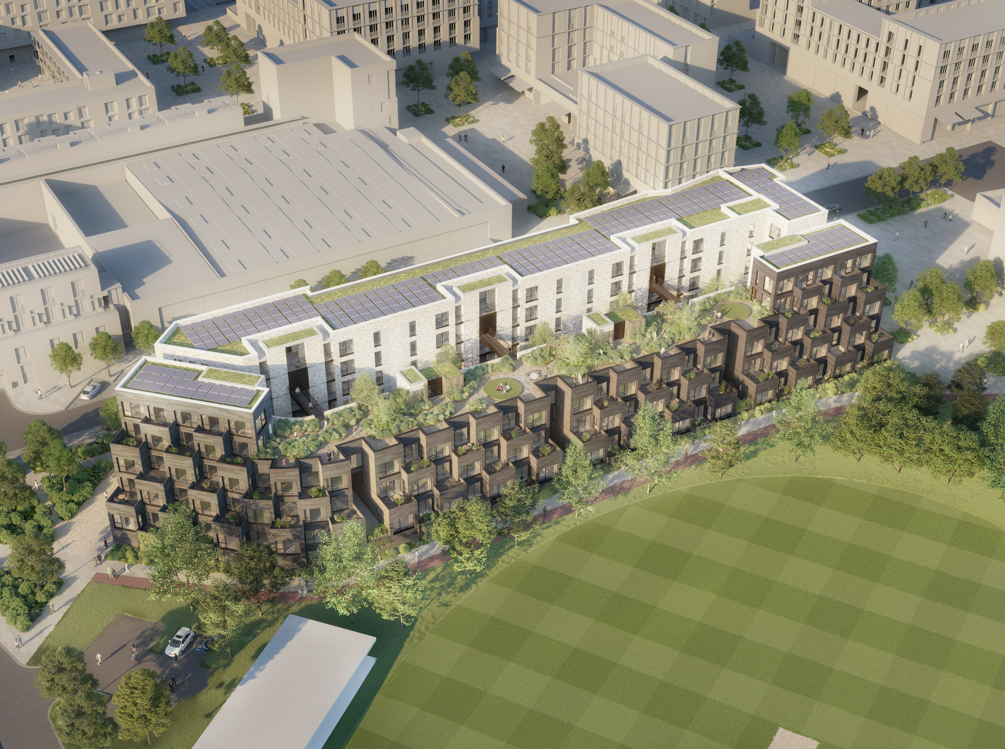
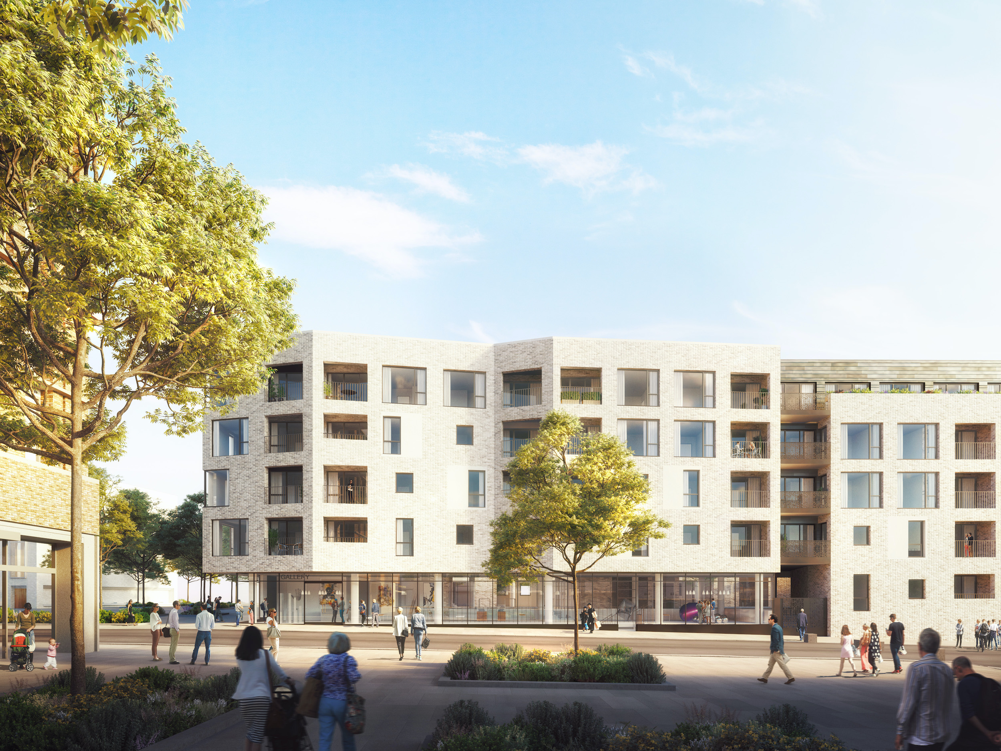
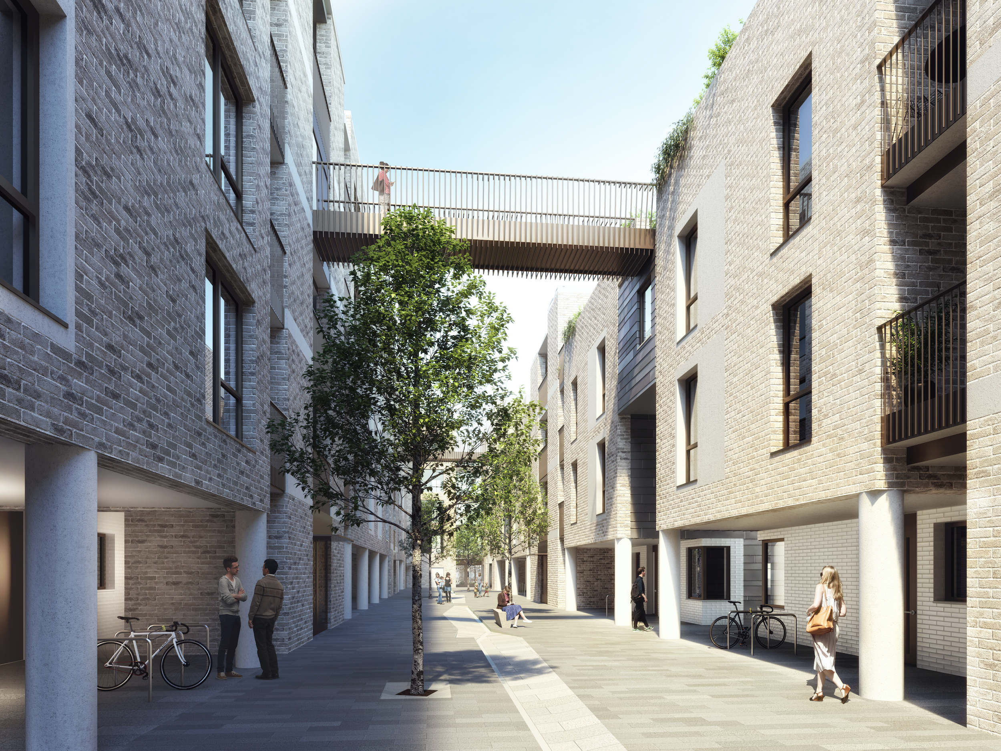
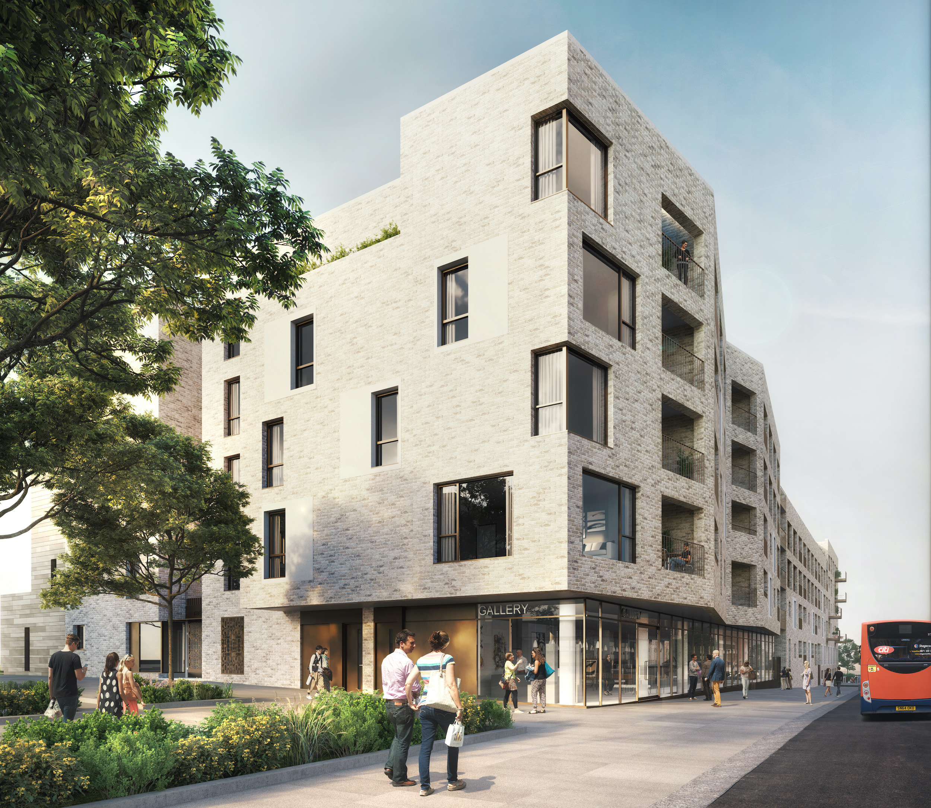
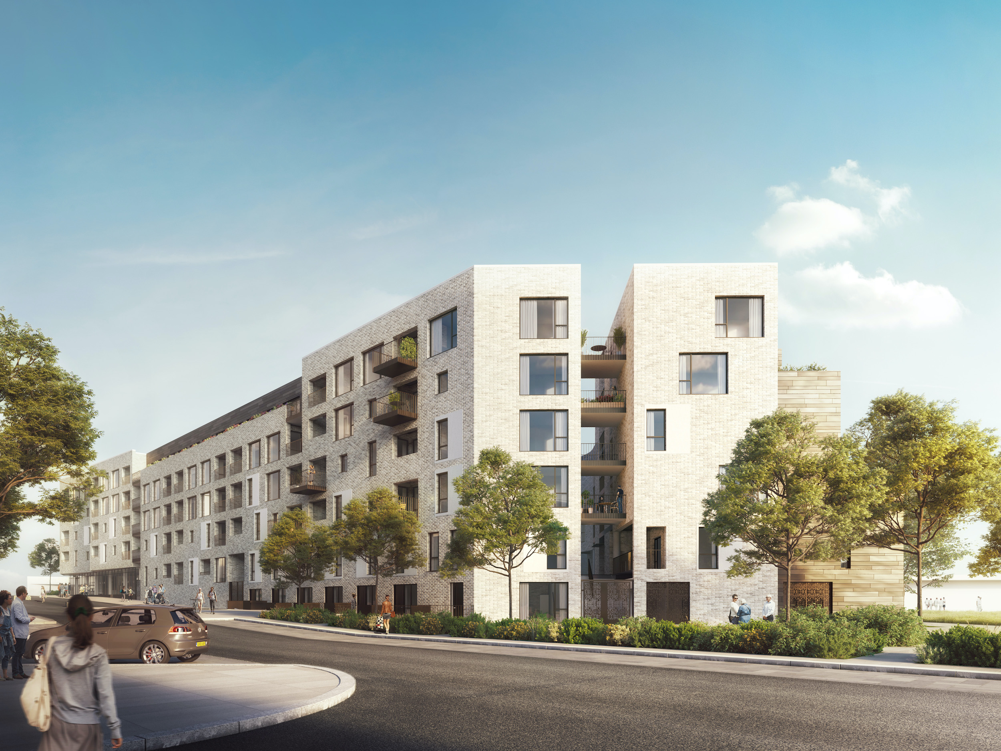
The Design Process
The Outline Consent for the North West Cambridge masterplan establishes principles for each development Lot, with 50% of homes designated as market housing - 106 of which are assigned to Lot M3.
Consultees include:
• 4 pre-application meetings with Cambridge planners
• Cambridgeshire Quality Panel
• North West Cambridge Community Group
• Disability Access Panel
• Joint Development Control Committee
• Secure by Design
Comments from officers were provided with red, amber and green ratings, allowing the comments to be responded to as proposals evolved.
The reserved matters application was submitted in January 2017 and consent granted in June 2017.
 Scheme PDF Download
Scheme PDF Download
