Meadow View Specialist Dementia Residential Care Centre
Number/street name:
264 Bakewell Road
Address line 2:
Matlock
City:
Darley Dale
Postcode:
DE4 2JF
Architect:
Glancy Nicholls Architects
Architect contact number:
Developer:
Derbyshire County Council.
Planning Authority:
Derbyshire Dales District Council
Planning Reference:
10/00305/OUT
Date of Completion:
04/2024
Schedule of Accommodation:
32 x 1 bed apartments
Tenure Mix:
100% affordable rent
Total number of homes:
Site size (hectares):
0.86
Net Density (homes per hectare):
37
Size of principal unit (sq m):
22.9
Smallest Unit (sq m):
22.9
Largest unit (sq m):
22.9
No of parking spaces:
23
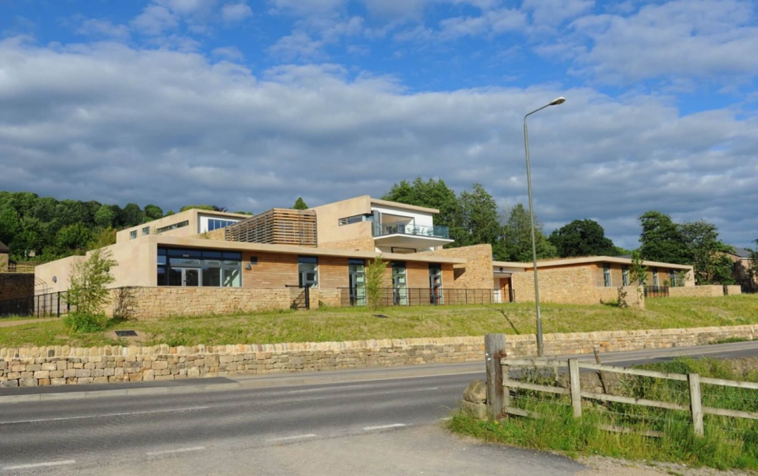
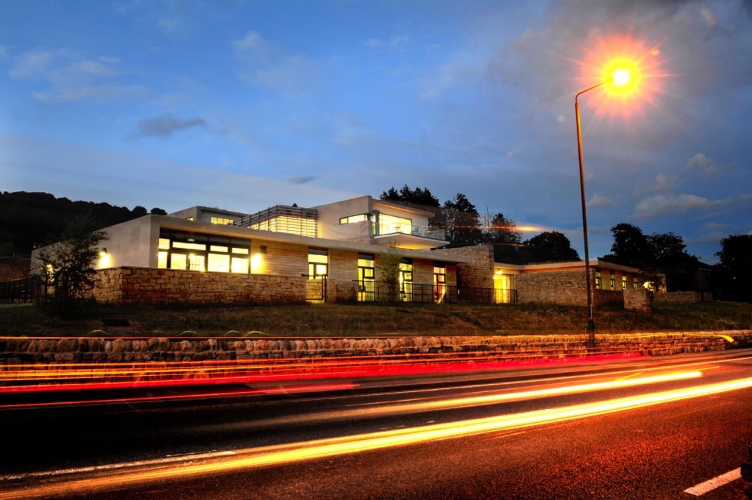
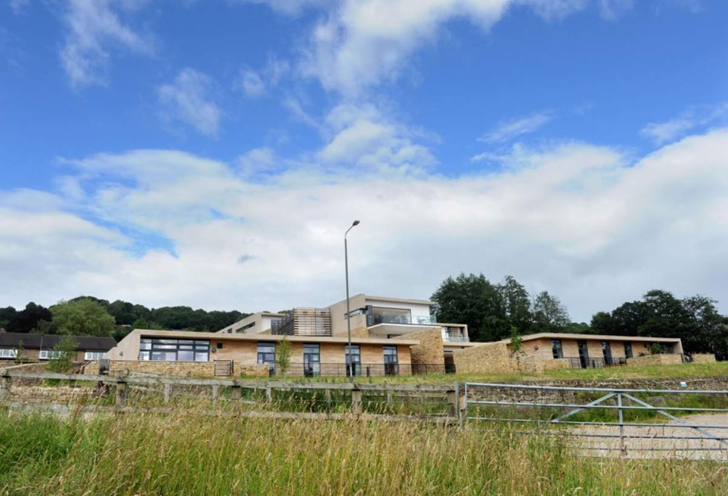
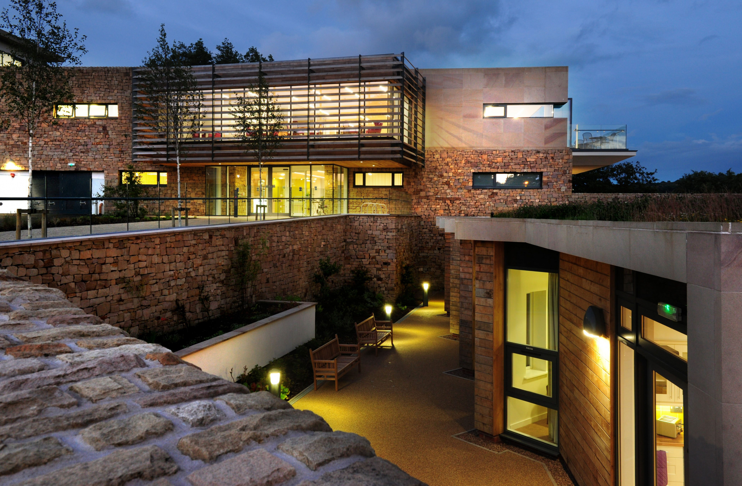
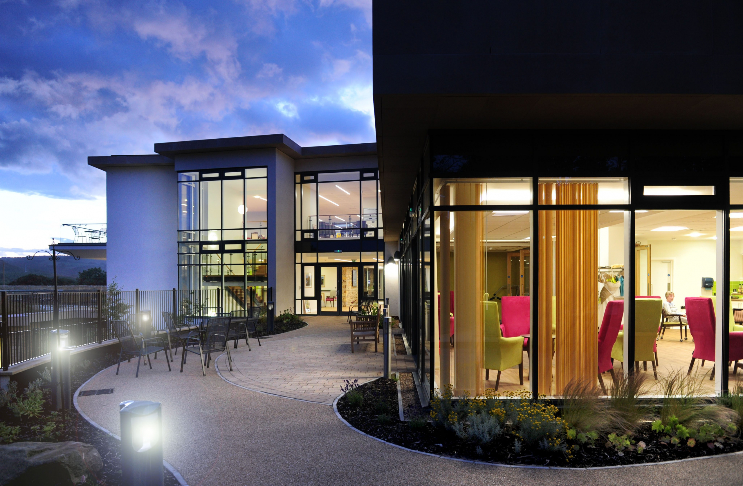
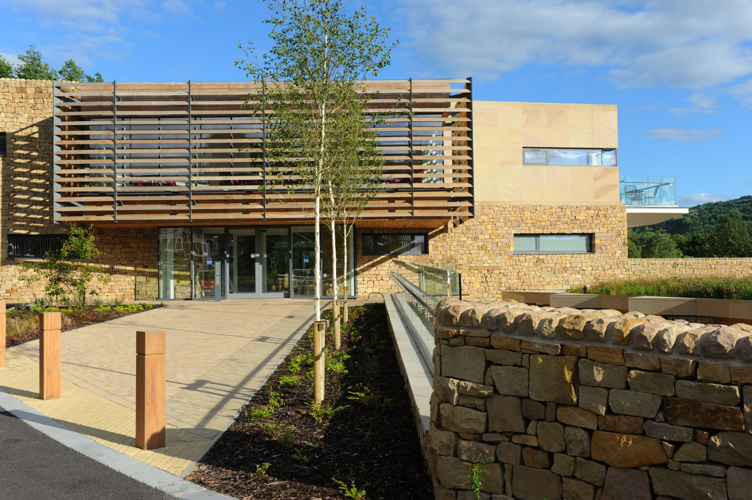
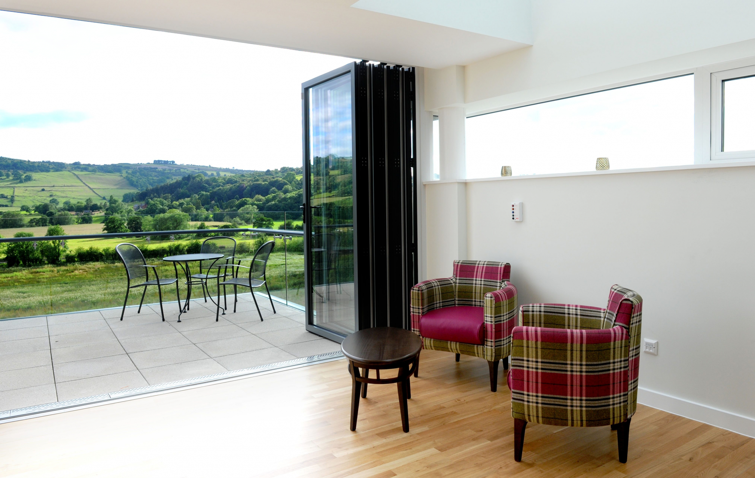
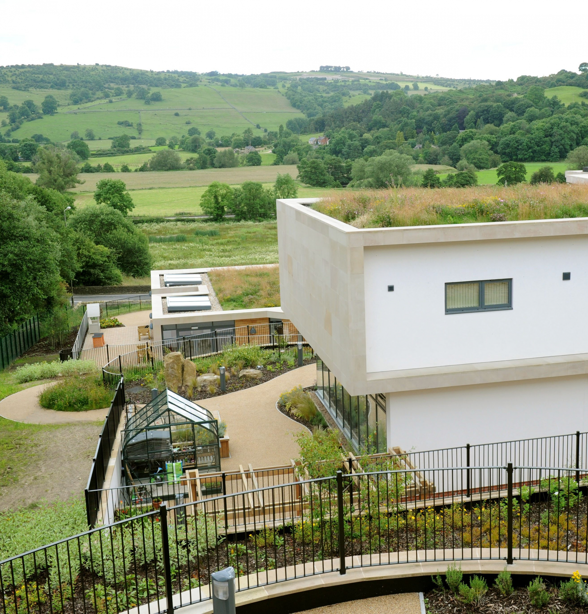
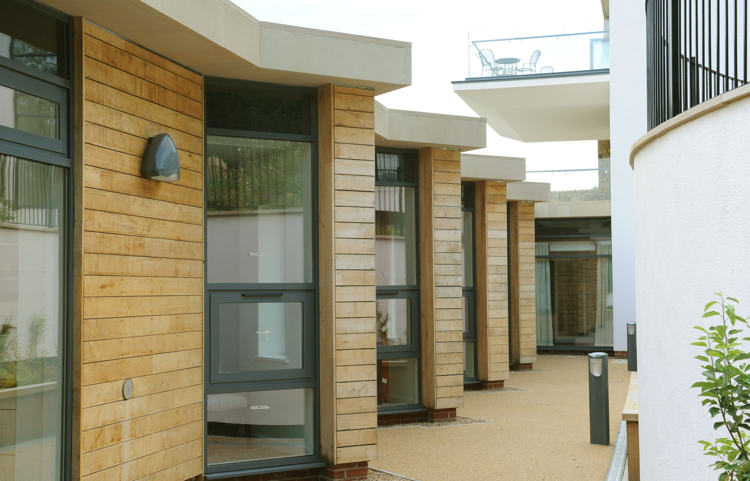
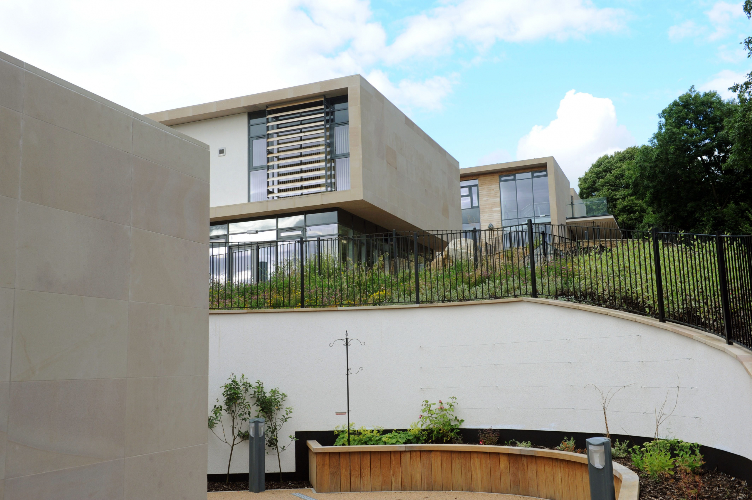
The Design Process
This a major development within an of Areas of Outstanding Natural Beauty the Planning Application was determined by committee with no objections.
 Scheme PDF Download
Scheme PDF Download









