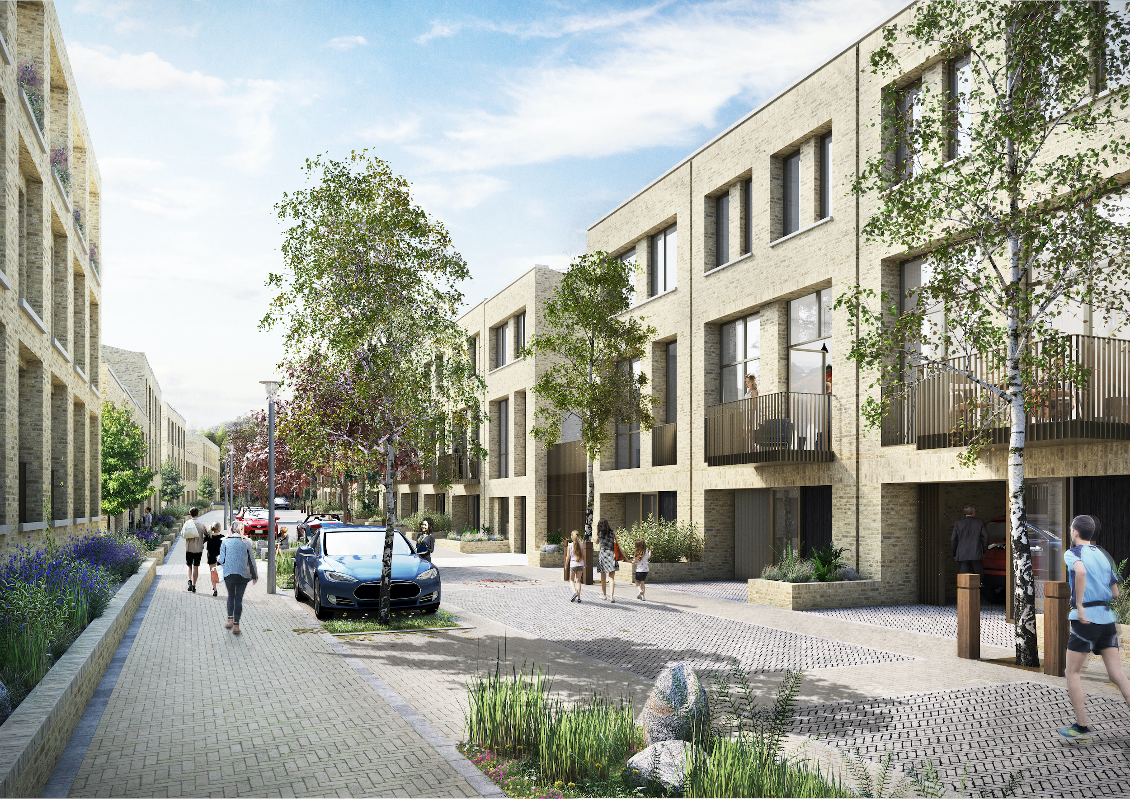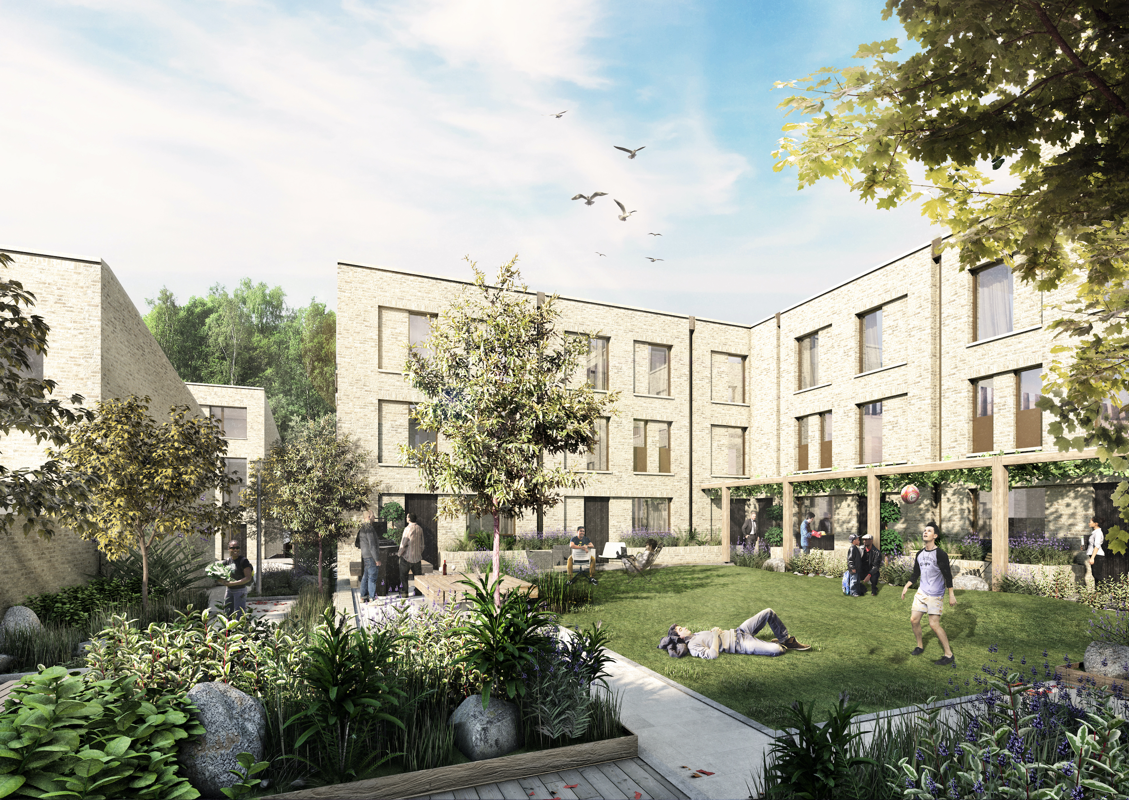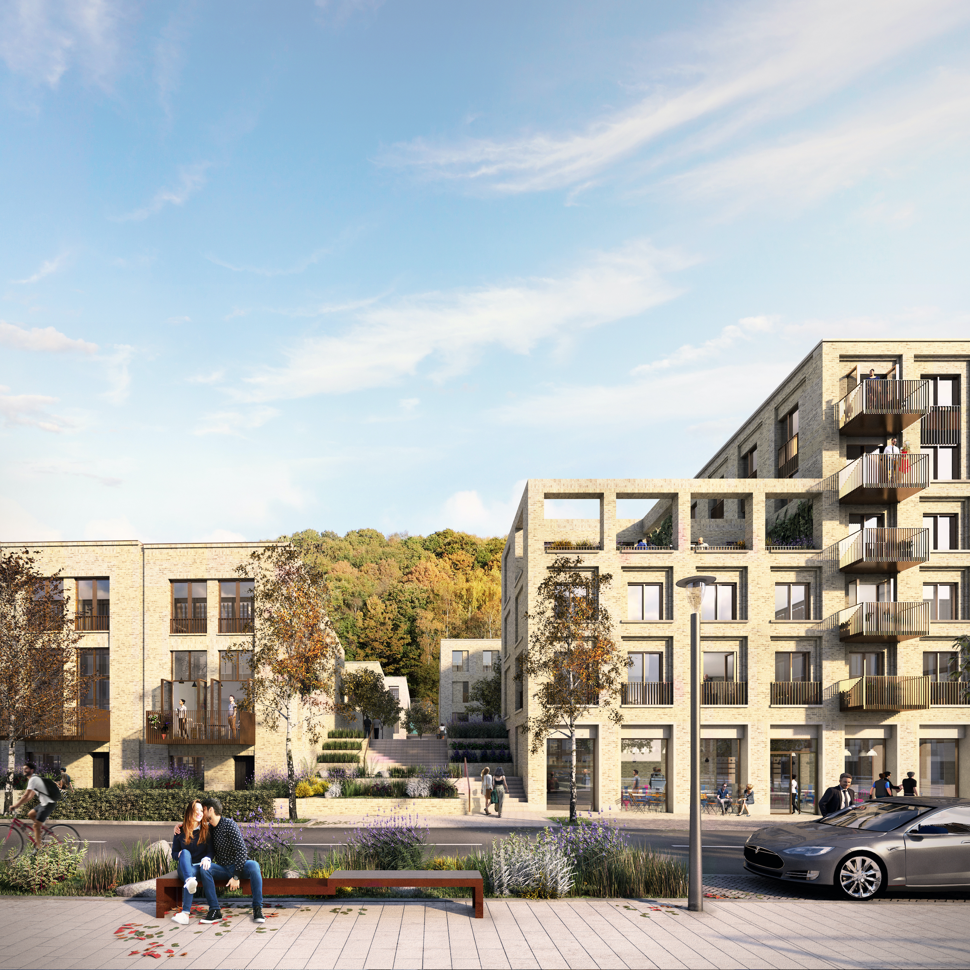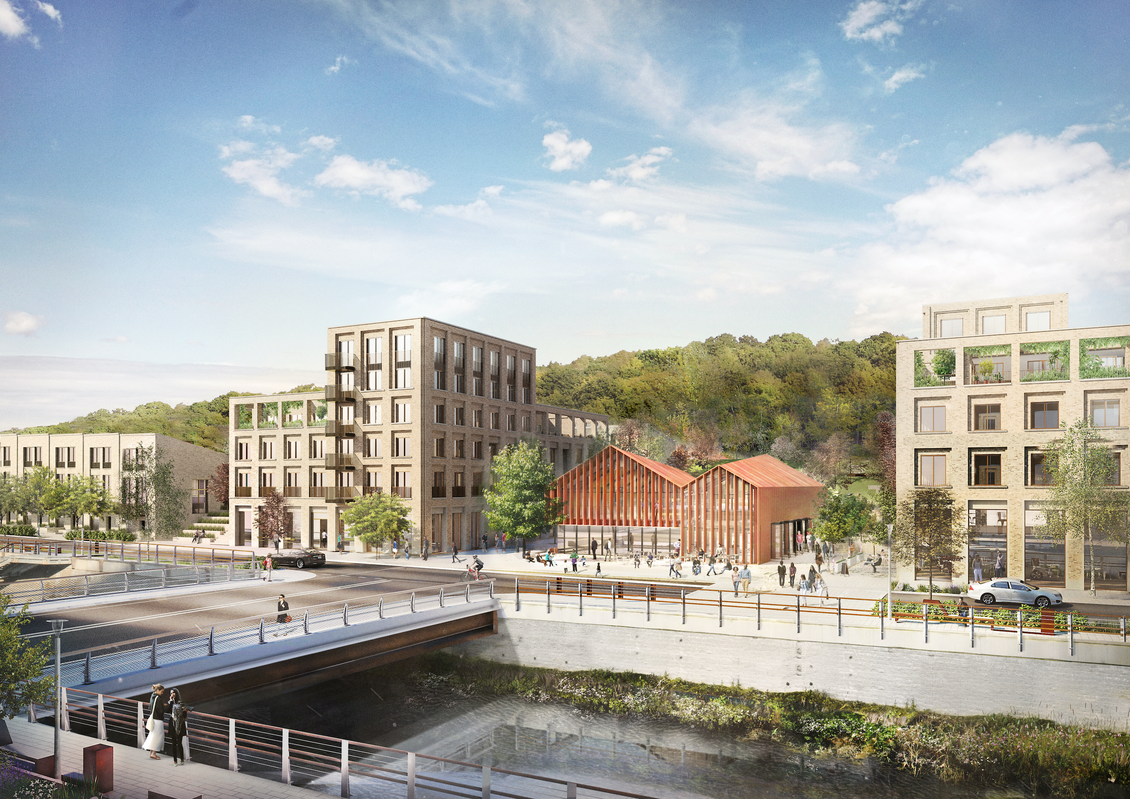Kirkstall Forge
Number/street name:
1 Great Exhibition Way
Address line 2:
City:
Leeds
Postcode:
LS5 3BF
Architect:
Feilden Clegg Bradley Studios
Architect contact number:
Developer:
CEG.
Planning Authority:
Leeds City Council
Planning Reference:
17/04846/RM
Date of Completion:
04/2024
Schedule of Accommodation:
2 x studios, 5 x 1 bed apartments, 11 x 2 bed apartments, 4 x 2 bed duplexes, 53 x 3 bed houses, 22 x 4 bed houses, 15 x 5 bed houses
Tenure Mix:
36% market sale, 64% market rent
Total number of homes:
Site size (hectares):
3.10
Net Density (homes per hectare):
60
Size of principal unit (sq m):
134
Smallest Unit (sq m):
40
Largest unit (sq m):
194
No of parking spaces:
185 + visitor




The Design Process
Kirkstall Forge was granted outline consent in 2005. In 2008 FCBStudios were appointed to re-work the masterplan, but within the parameters of the existing consent. Work started on site in 2015 and completed phases include the first roads, a new railway station, and an office building which opened at the end of 2017. Our scheme will be the first phase of residential and was granted reserved matters planning approval in November 2017 after a unanimous vote of approval from the council
 Scheme PDF Download
Scheme PDF Download



