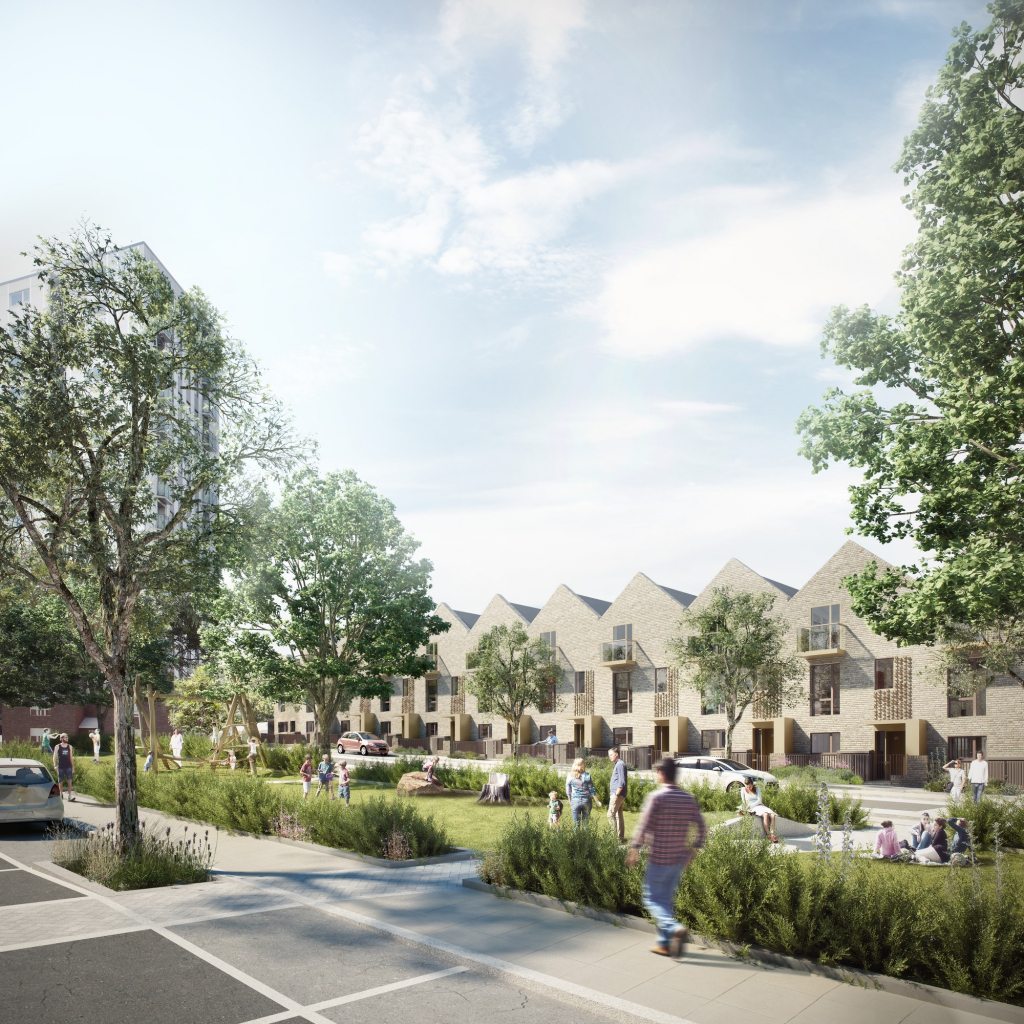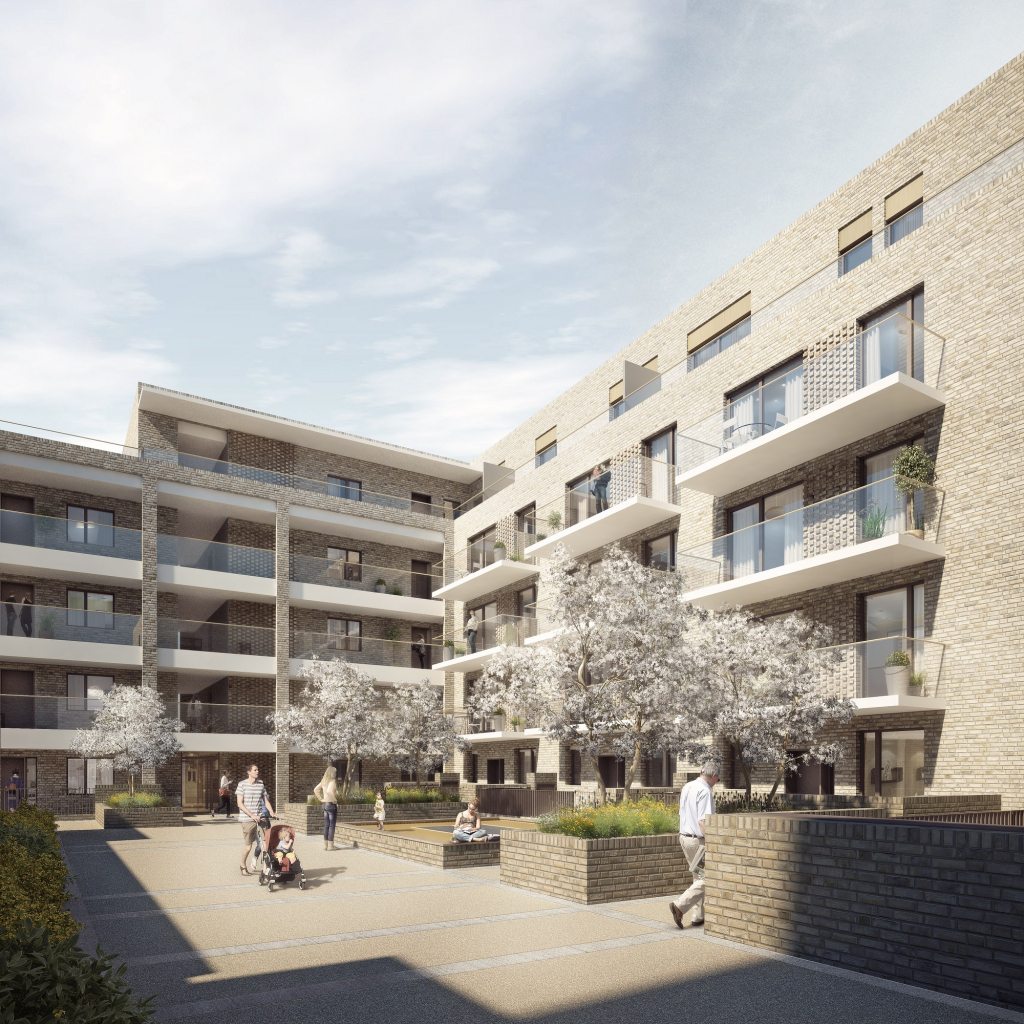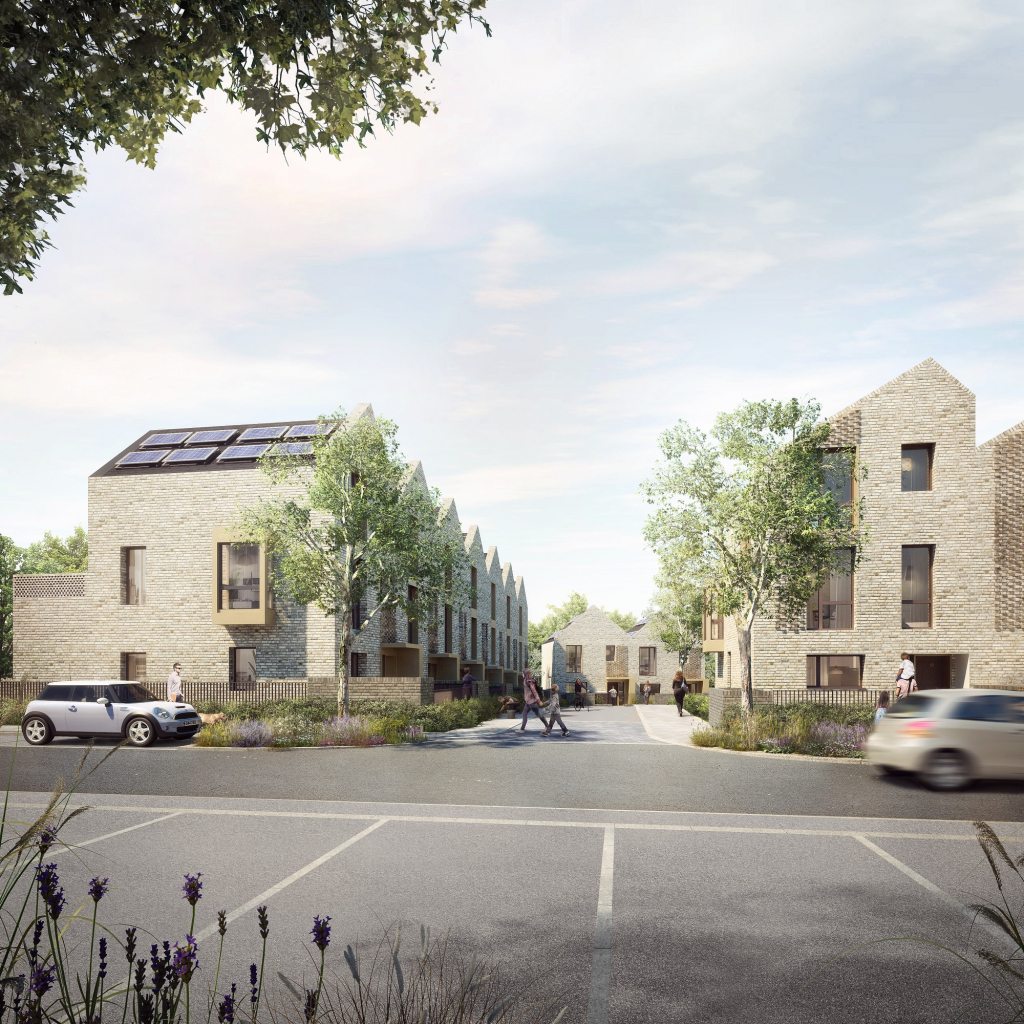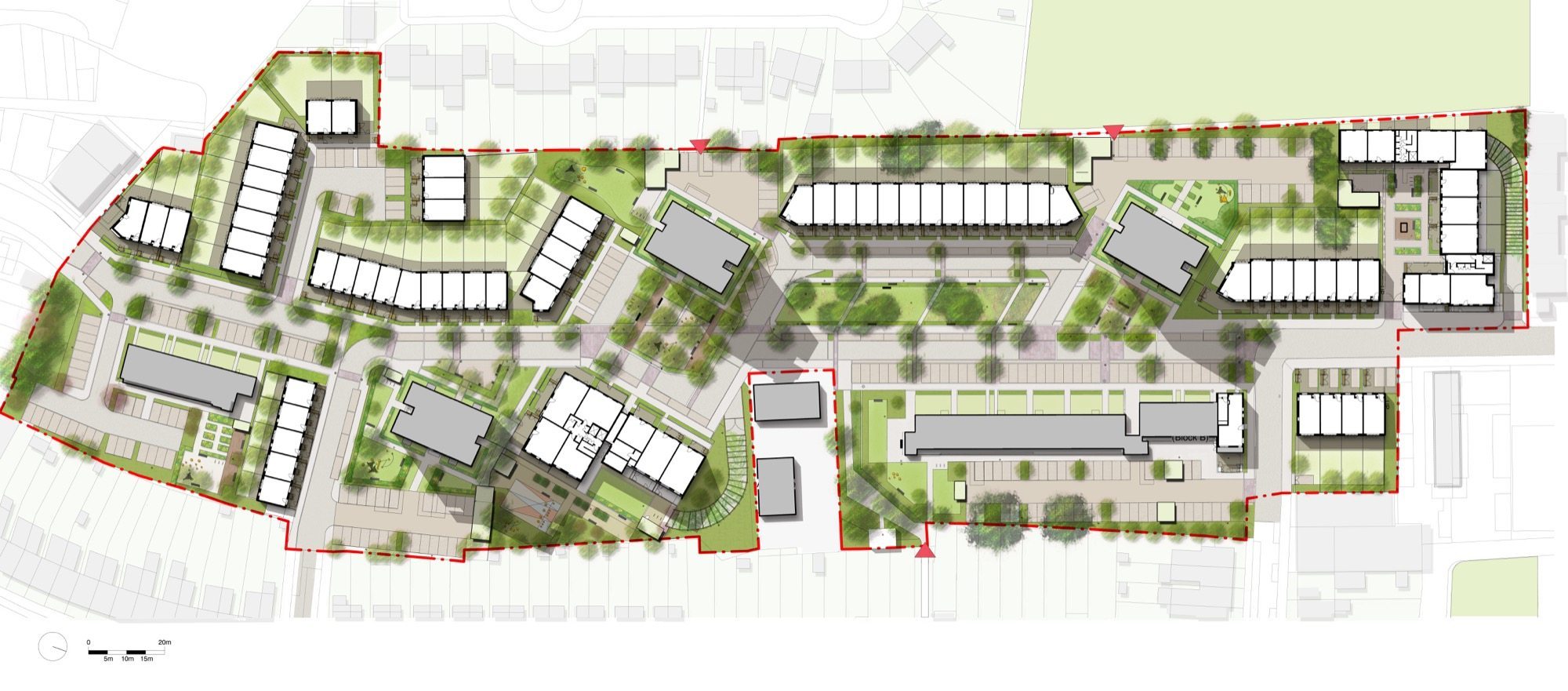Granville Road
Number/street name:
Granville Road
Address line 2:
Barnet
City:
London
Postcode:
EN5 4DS
Architect:
Levitt Bernstein
Architect contact number:
Developer:
Granville Road LLP.
Planning Authority:
London Borough of Barnet
Planning Reference:
F/04474/14
Date of Completion:
04/2024
Schedule of Accommodation:
32 x 1 bed apartments, 70 x 2 bed apartments, 30 x 4 bed apartments
Tenure Mix:
65% Market sale, 35% Shared Ownership
Total number of homes:
Site size (hectares):
3.75
Net Density (homes per hectare):
35.2
Size of principal unit (sq m):
76
Smallest Unit (sq m):
50
Largest unit (sq m):
133
No of parking spaces:
332




The Design Process
The Granville Road Estate was identified by LB Barnet as an opportunity for new housing in 2008. The council ran a competition to find a developer for the site through a competitive dialogue process, which was won by New Granville LLP, and since 2011 they have been working together with Levitt Bernstein, the local community and the council to bring urgently needed housing to the site.
A planning application was first submitted in August 2014 and finally, it was successfully granted consent in June 2016.
 Scheme PDF Download
Scheme PDF Download



