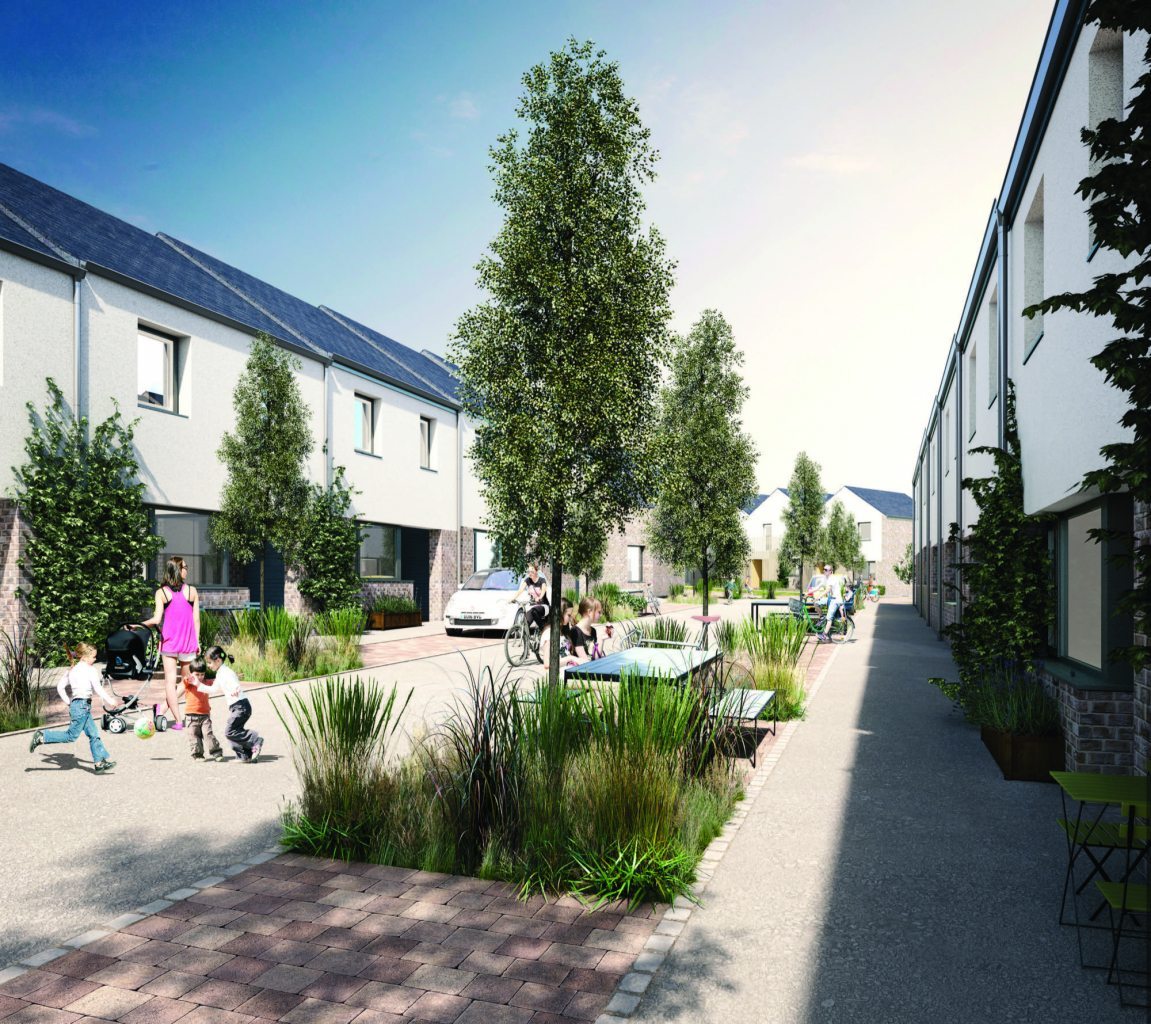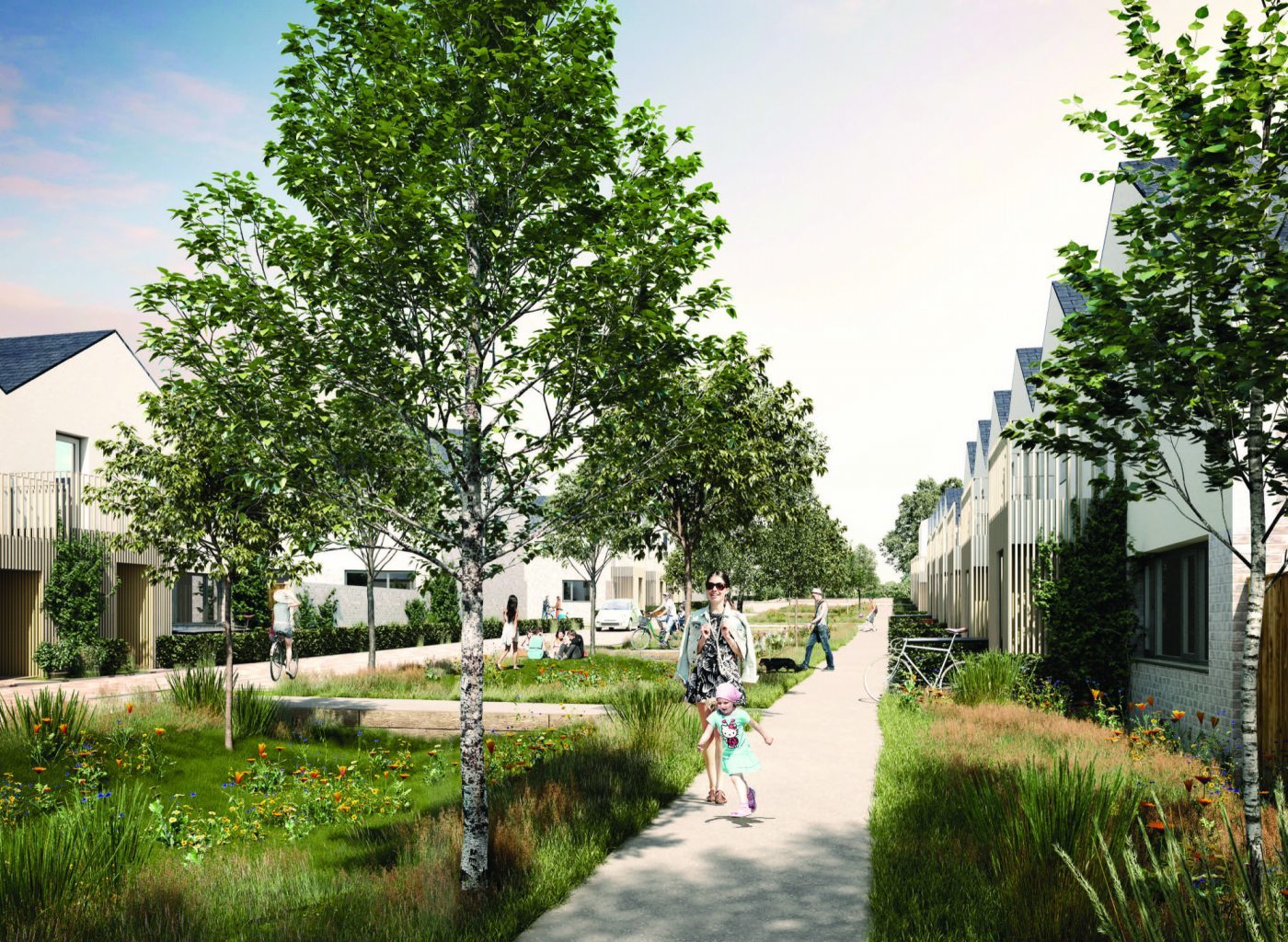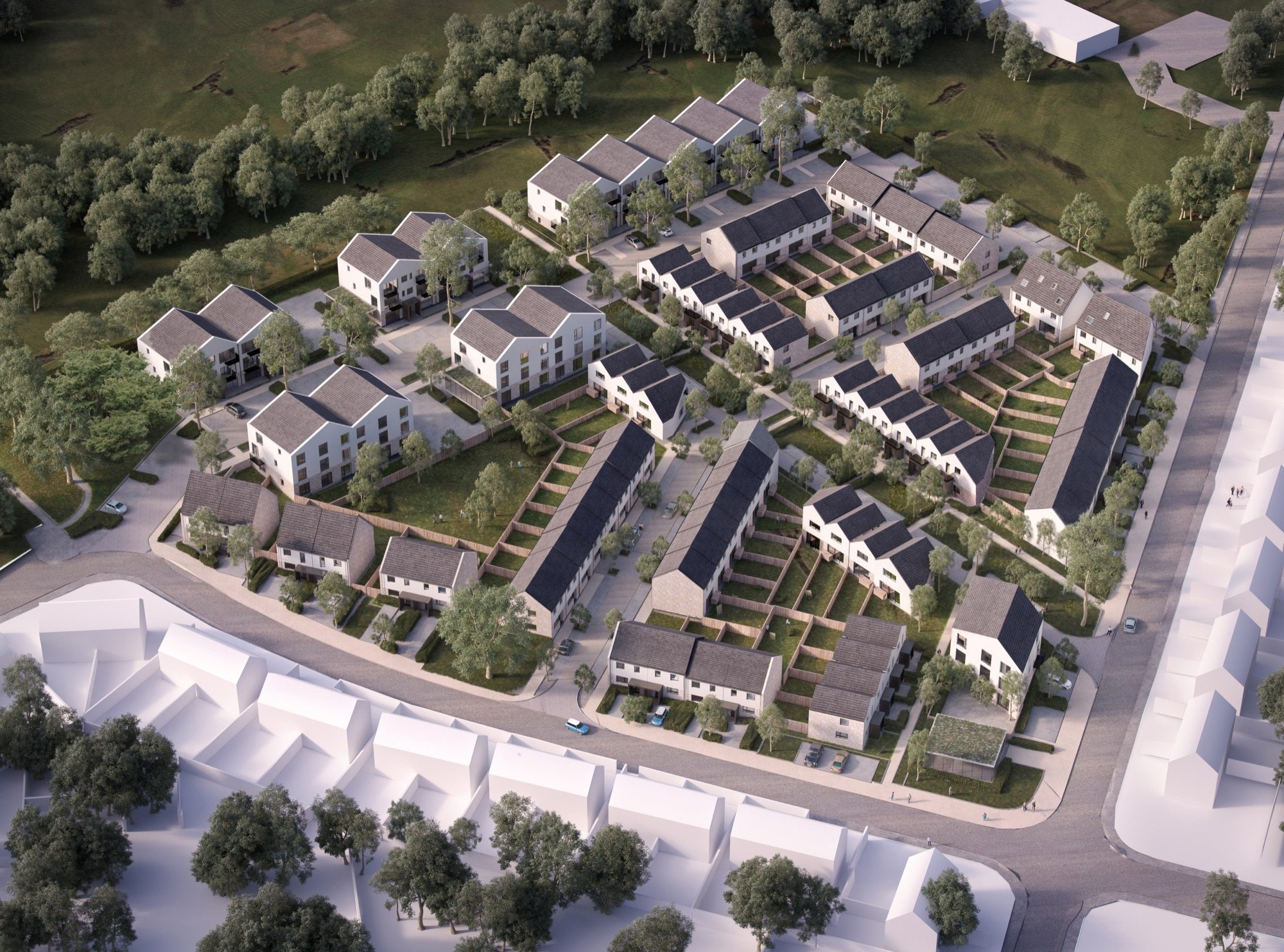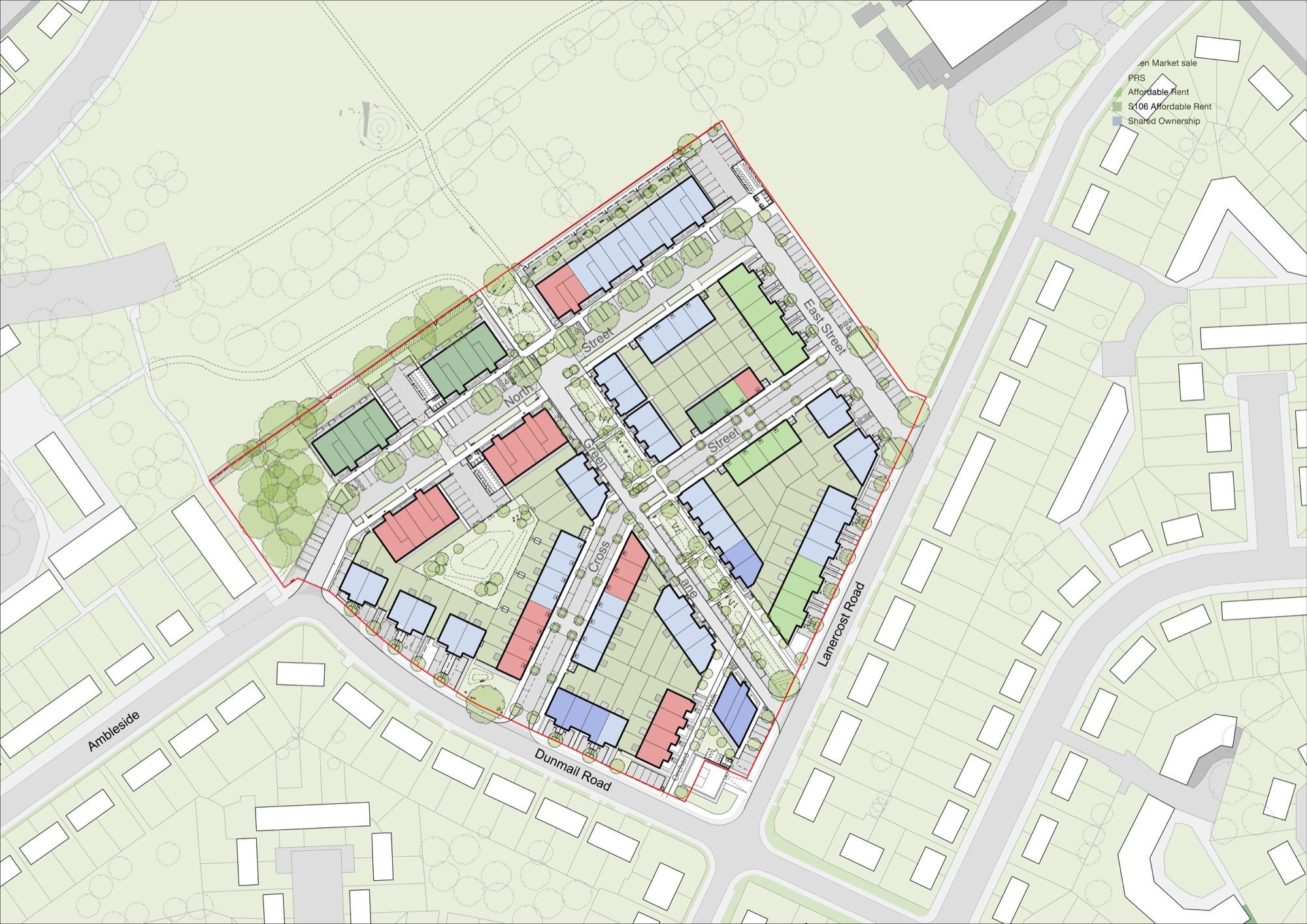Elderberry Walk
Number/street name:
Elderberry Walk
Address line 2:
City:
Bristol
Postcode:
BS10 6NW
Architect:
Allford Hall Monaghan Morris
Architect contact number:
Developer:
Hab Housing Ltd..
Planning Authority:
Bristol City Council,
Planning Reference:
16/05026/F
Date of Completion:
04/2024
Schedule of Accommodation:
42 x 1 bed apartments , 41 x 2 bed apartments , 44 x 2 bed houses , 26 x 3 bed houses , 8 x 4 bed houses
Tenure Mix:
42% Market sale, 25% Market rent, 25% Shared Ownership, 7% Affordable rent
Total number of homes:
Site size (hectares):
2.73
Net Density (homes per hectare):
59
Size of principal unit (sq m):
82
Smallest Unit (sq m):
50
Largest unit (sq m):
129
No of parking spaces:
195




The Design Process
The site was allocated to housing in the 2014 Local Plan.
Following a positive review by the Bristol Urban Design Forum in March 2016, a preapplication
meeting was held in April. An application for detailed planning for the
site was submitted in September and a resolution to grant (subject to section 106
agreements) received in December.
 Scheme PDF Download
Scheme PDF Download



