Clarendon Gasworks
Number/street name:
Clarendon Road Gas Works
Address line 2:
City:
London
Postcode:
N22 6UG
Architect:
Panter Hudspith Architects
Architect contact number:
Developer:
St William Homes LLP.
Planning Authority:
London Borough of Haringey
Planning Reference:
HGY/2017/3117
Date of Completion:
04/2024
Schedule of Accommodation:
170 Studios, / 536 x 1 bed apartmetnts, 859 x 2 bed apartments, / 108 x 3 bed apartments, 27 x 4 bed apartments
Tenure Mix:
67.5% Market sale, 32.5% market sale (Affordable)
Total number of homes:
Site size (hectares):
4.53
Net Density (homes per hectare):
1076
Size of principal unit (sq m):
70
Smallest Unit (sq m):
39
Largest unit (sq m):
120
No of parking spaces:
425
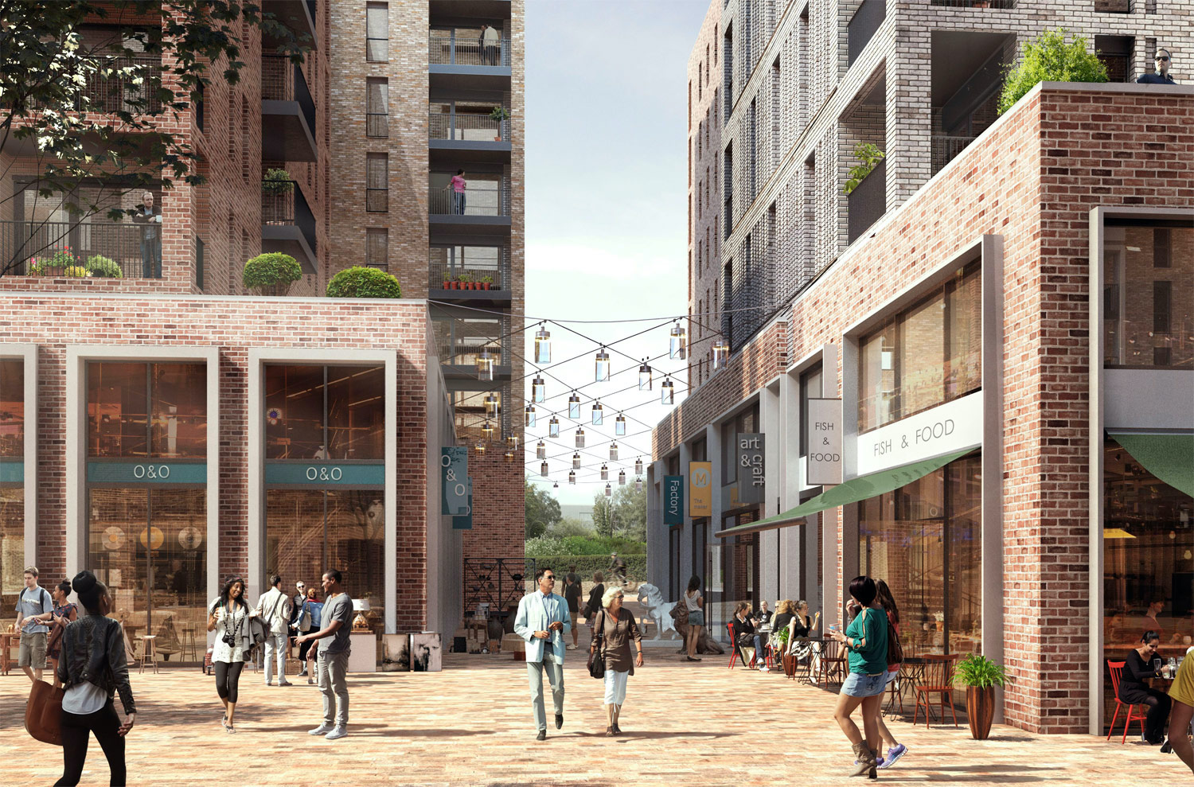
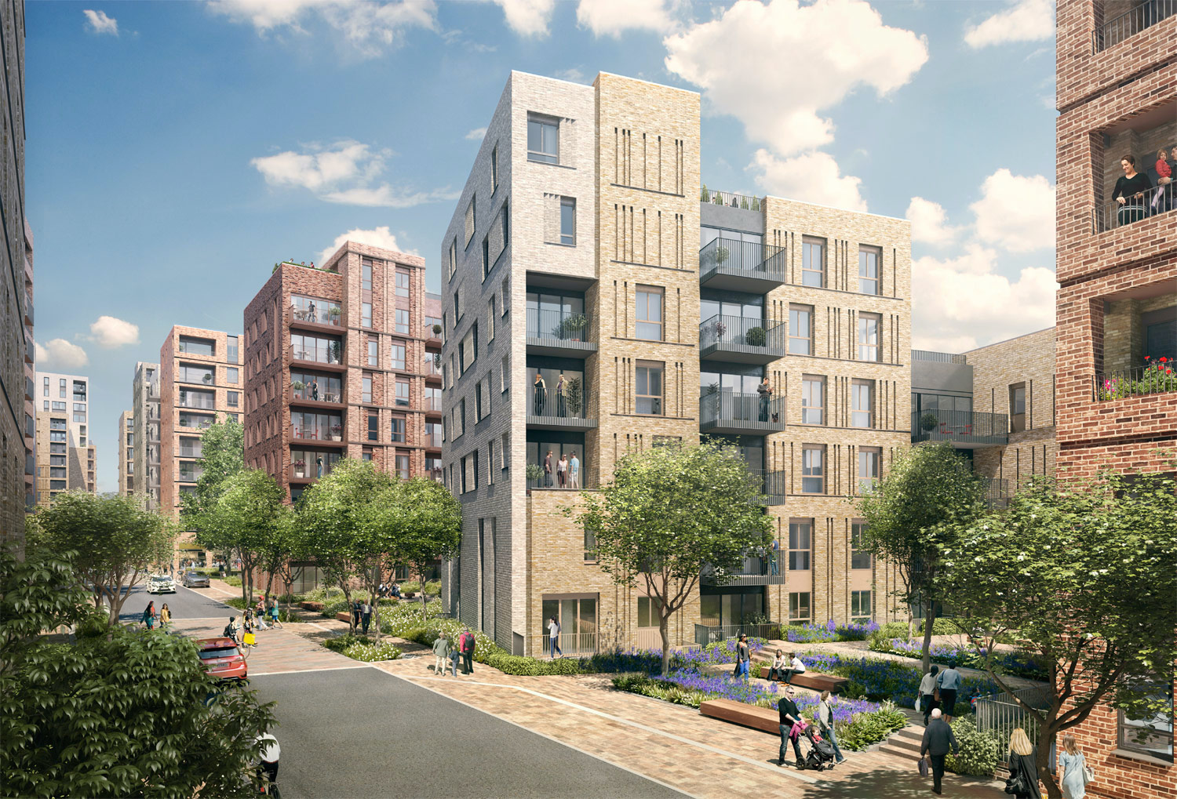
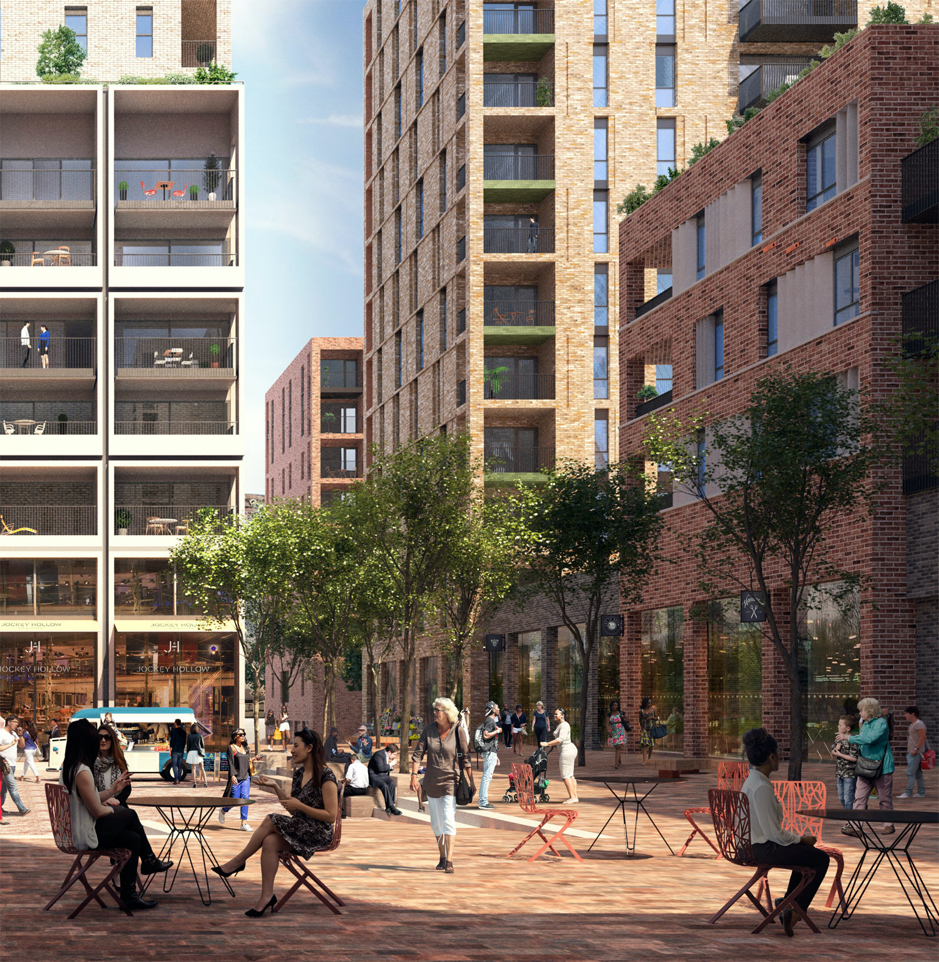
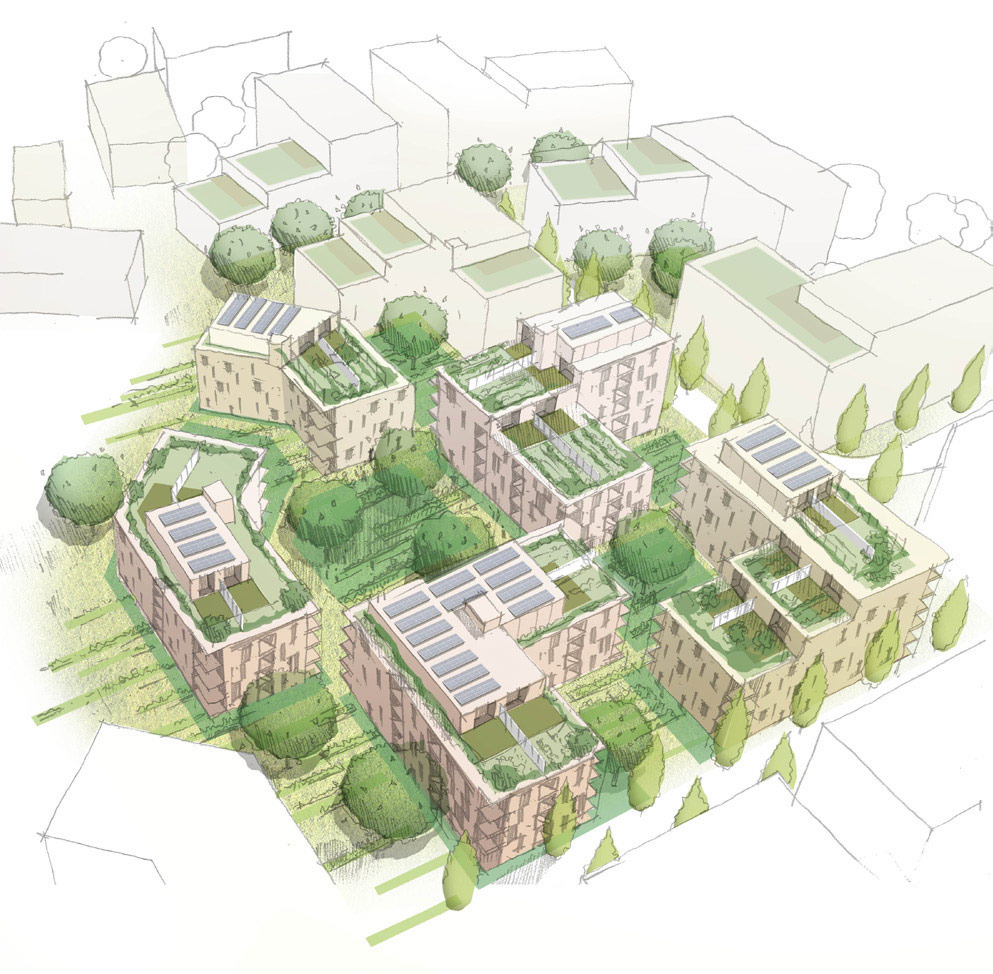
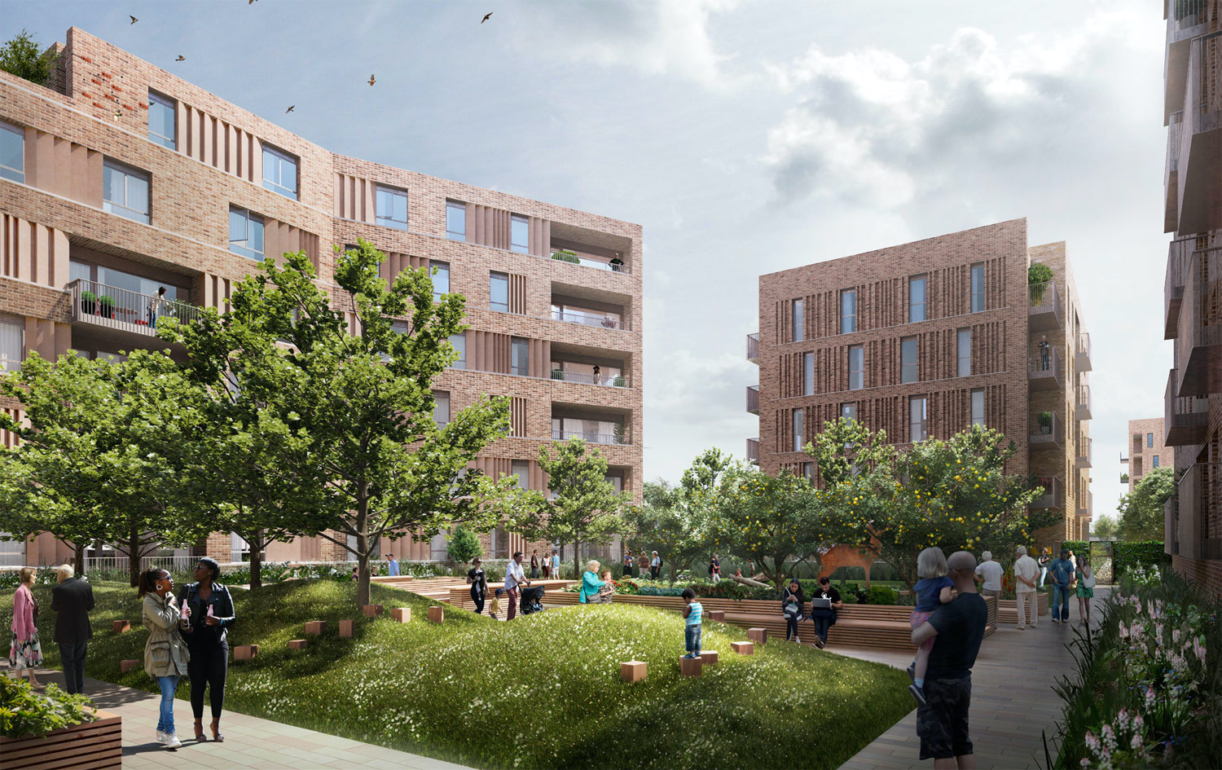
The Design Process
The masterplan fundamentally rethinks the site from an earlier consent in 2012, increasing employment floorspace ten-fold, more than doubling the number of affordable homes, almost trebling the dual aspect percentage and maximising the quality of a diverse public realm.
London Borough of Haringey Planning Committee on 12th February 2018 voted overwhelmingly to support this hybrid planning application which forms a key element in the evolving Wood Green AAP.
 Scheme PDF Download
Scheme PDF Download




