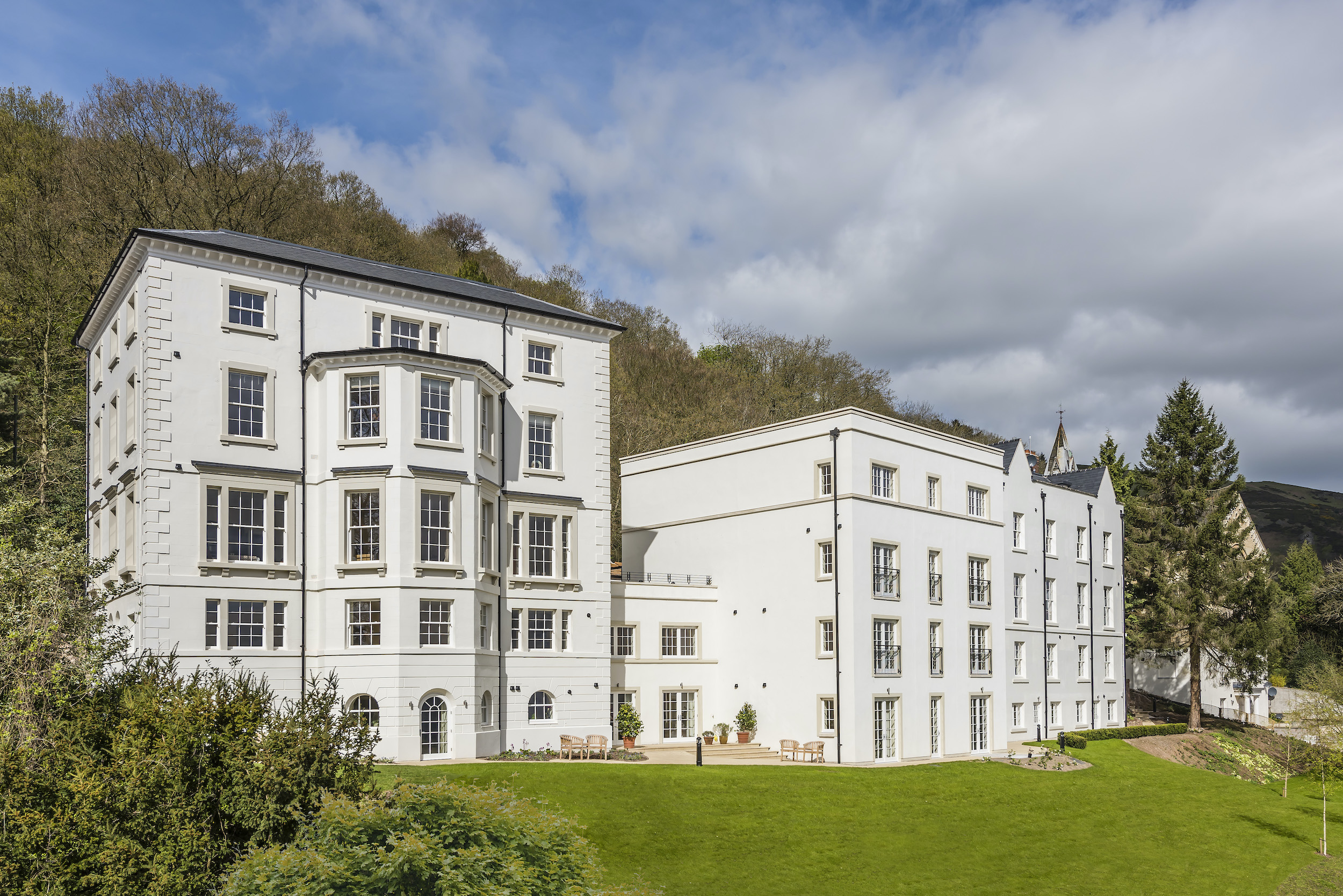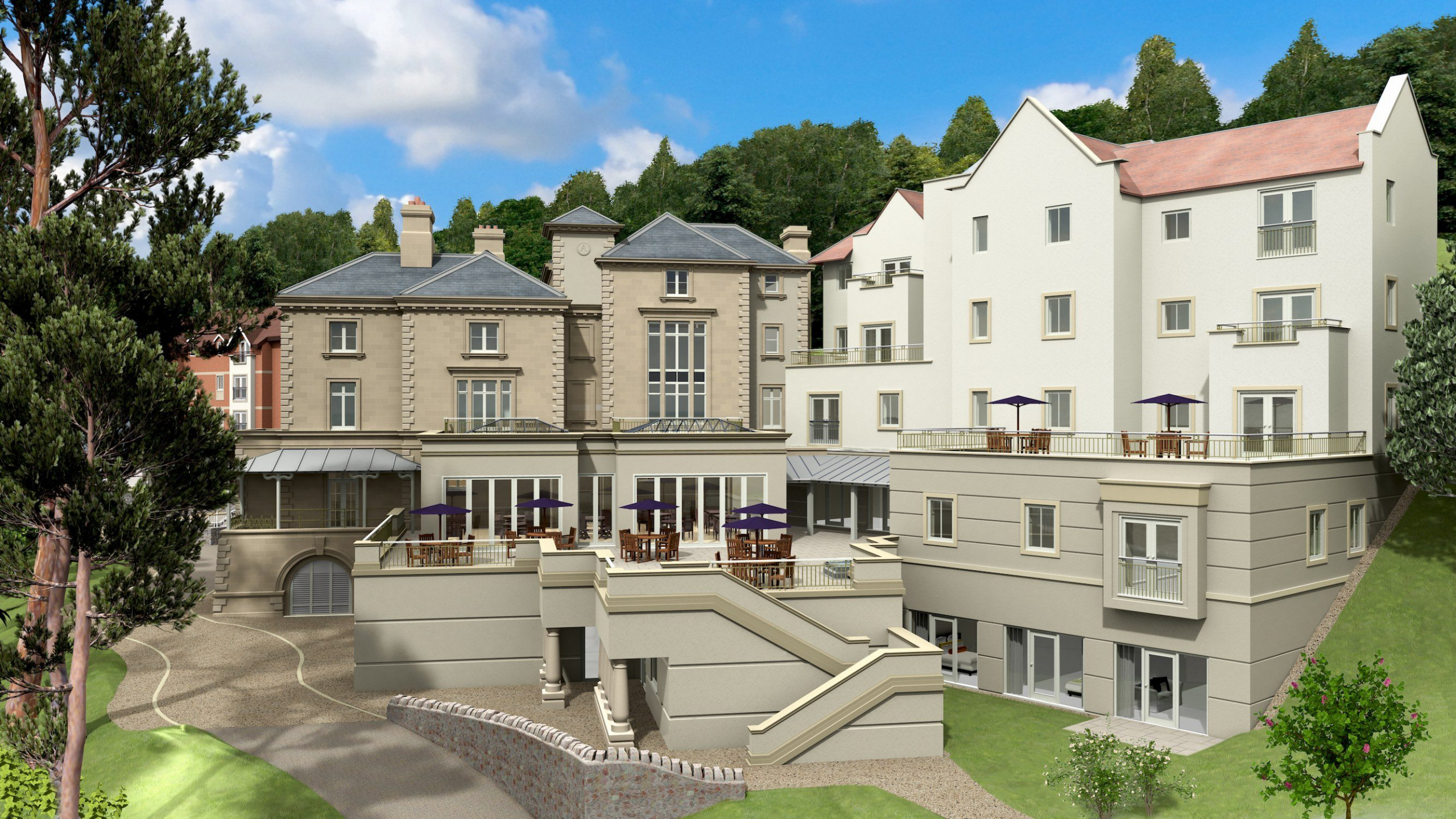Audley Ellerslie
Number/street name:
Abbey Road
Address line 2:
City:
Malvern
Postcode:
WR14 3HL
Architect:
Gaunt Francis Architects
Architect contact number:
Developer:
Audley Group.
Planning Authority:
Malvern Hills District Council
Planning Reference:
10/01480/FUL
Date of Completion:
04/2024
Schedule of Accommodation:
10 x 1 bed apartments, 89 x 2 bed apartments, 1 x 2 bed cottages, 1 x 1 bed lodges
Tenure Mix:
100% Market sale
Total number of homes:
Site size (hectares):
2.00
Net Density (homes per hectare):
50.5
Size of principal unit (sq m):
86
Smallest Unit (sq m):
60
Largest unit (sq m):
190
No of parking spaces:
83






The Design Process
In 2012, Gaunt Francis Architects was commissioned by Audley Retirement to prepare designs for a new care community on the five-acre site of Ellerslie House, Abbey Road, Malvern. Ellerslie was built around 1855 as a water cure establishment, and Southlands (a Grade II listed building) and Cherbourg were the residences. It then became Ellerslie Girl's School and Hillstone prep school in 1922/1924 (records unclear), closing in 1992 when the school merged with Malvern College.
 Scheme PDF Download
Scheme PDF Download





