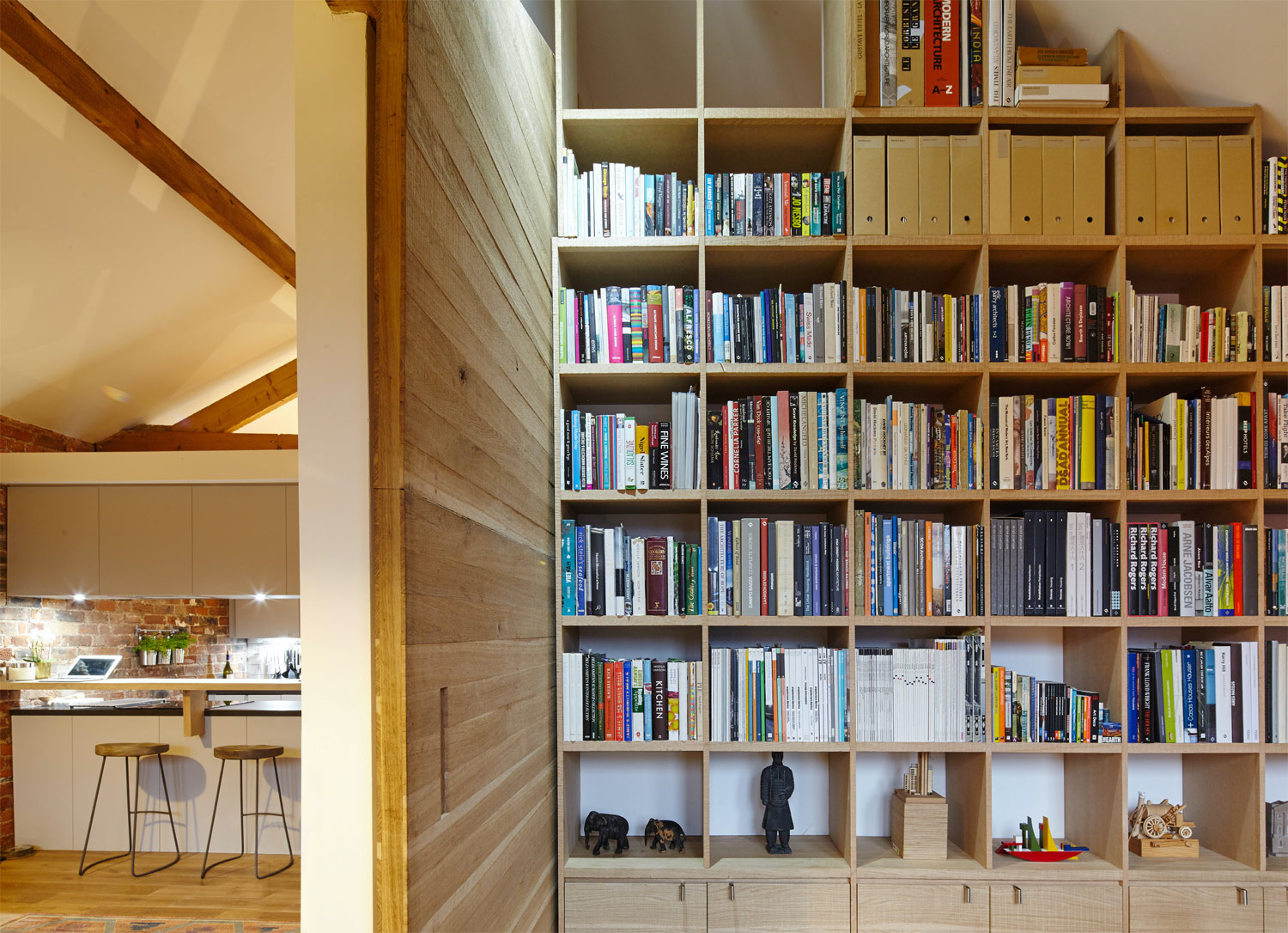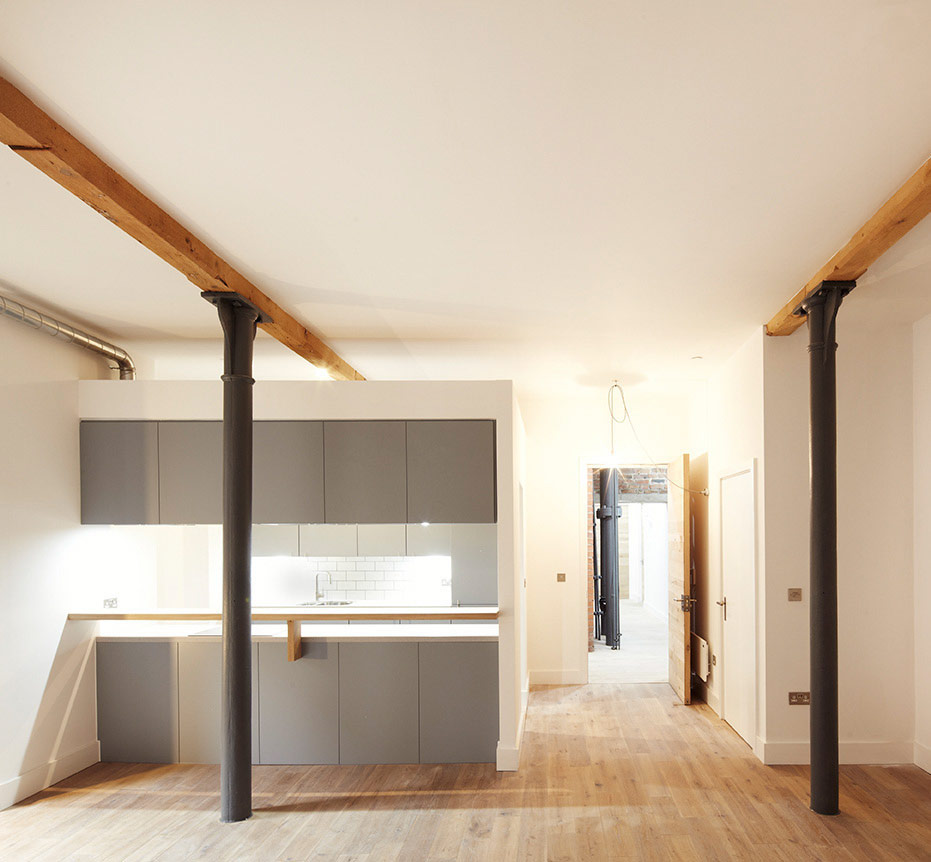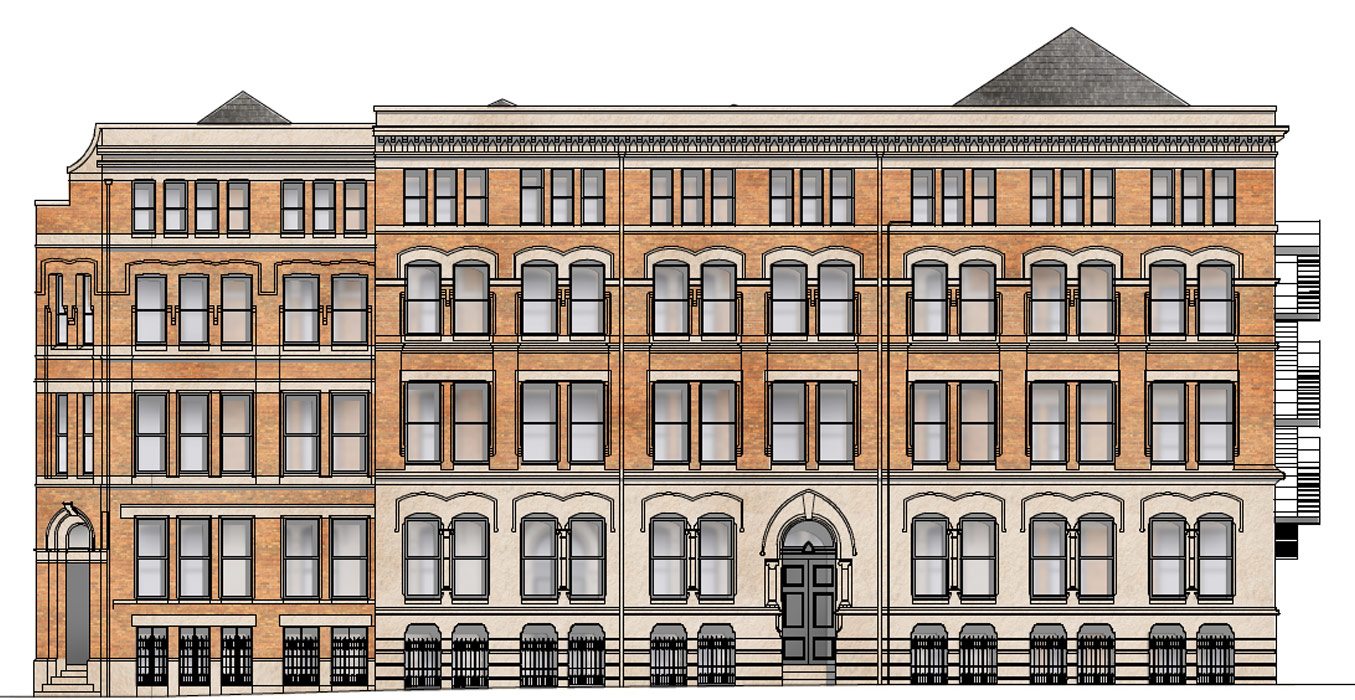Finlays Warehouse
Number/street name:
56 Dale Street
Address line 2:
City:
Manchester
Postcode:
M1 2HN
Architect:
stephenson studio ltd
Architect contact number:
Developer:
Facet Spera Limited.
Planning Authority:
Manchester City Council,
Planning Reference:
104421/FO/2013/C2
Date of Completion:
04/2024
Schedule of Accommodation:
7 x 1 bed apartments, 16 x 2 bed apartments, 4 x 3 bed apartments
Tenure Mix:
100% Market sale
Total number of homes:
Site size (hectares):
0.06
Net Density (homes per hectare):
421.2
Size of principal unit (sq m):
varies
Smallest Unit (sq m):
58
Largest unit (sq m):
199
No of parking spaces:
n/a



The Design Process
Prior to this scheme, 56 Dale Street was a vacant warehouse, becoming increasingly dilapidated. Planning Permission was granted in 2002 for conversion to apartments on the basement and ground floors, but was never enacted. In 2007 permission was granted for conversion to office use, but again, never actioned.
Stephenson STUDIO were approached by the owners of the building to convert it into luxury apartments. A full planning and listed building consent application was made 19th December 2013 following a pre-application meeting. Due to a number of contentious 'interventions', which were eventually agreed following extensive consultation with Conservation officer, full consent was received in August the following year.
 Scheme PDF Download
Scheme PDF Download


